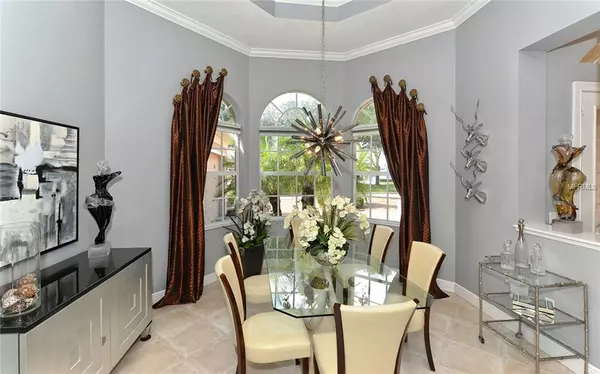$500,000
$525,000
4.8%For more information regarding the value of a property, please contact us for a free consultation.
4 Beds
4 Baths
2,912 SqFt
SOLD DATE : 02/22/2019
Key Details
Sold Price $500,000
Property Type Single Family Home
Sub Type Single Family Residence
Listing Status Sold
Purchase Type For Sale
Square Footage 2,912 sqft
Price per Sqft $171
Subdivision Venetia Ph 4
MLS Listing ID N6102170
Sold Date 02/22/19
Bedrooms 4
Full Baths 3
Half Baths 1
Construction Status Appraisal,Financing,Inspections
HOA Fees $133/qua
HOA Y/N Yes
Year Built 2004
Annual Tax Amount $4,491
Lot Size 9,583 Sqft
Acres 0.22
Property Description
Located in the highly desirable gated community of Venetia, this exceptional home has been artfully designed to bring together a ravishing blend of functionality, flow and versatility. The interior offers volume and tray ceilings, 8' interior doors, decorative niches and impressive crown moldings. A formal living and dining room and spacious family room, provide the ultimate blend in formal elegance and casual comfort. Flowing seamlessly from the living room and great room is a spectacular oversized screened-in outdoor living area featuring a sparkling solar heated pool, decorative stamped concrete flooring, and private serene greenbelt view. The spectacular cook's kitchen offers an abundance of cabinetry, quartz countertops, center island, large breakfast bar, and a separate informal dining area and aquarium window. The owner's retreat is luxurious and situated for ultimate privacy. Warm and welcoming guest accommodations are located on the opposite side of the home, with two and a half baths, one conveniently placed for direct access to the lanai/pool. An abundance of natural light flows throughout this fabulous home. Lovingly maintained throughout the years by the original owners. Additional special features include decorative fans and lighting fixtures, custom window treatments, 8-foot interior doors, central vacuum system, full home hurricane protection, an oversized two and a half car garage, and more. Conveniently located to beaches, golf courses, shopping, restaurants, schools, hospital.
Location
State FL
County Sarasota
Community Venetia Ph 4
Zoning RSF4
Rooms
Other Rooms Formal Dining Room Separate, Great Room, Inside Utility
Interior
Interior Features Ceiling Fans(s), Central Vaccum, Crown Molding, Eat-in Kitchen, High Ceilings, Kitchen/Family Room Combo, Open Floorplan, Split Bedroom, Stone Counters, Walk-In Closet(s), Window Treatments
Heating Central, Electric
Cooling Central Air
Flooring Ceramic Tile, Laminate, Wood
Furnishings Unfurnished
Fireplace false
Appliance Built-In Oven, Cooktop, Dishwasher, Disposal, Dryer, Electric Water Heater, Microwave, Refrigerator, Washer, Wine Refrigerator
Laundry Inside
Exterior
Exterior Feature Hurricane Shutters, Irrigation System, Rain Gutters, Sidewalk, Sliding Doors
Garage Spaces 2.0
Pool In Ground, Screen Enclosure
Community Features Buyer Approval Required, Deed Restrictions, Fitness Center, Gated, Pool, Sidewalks, Tennis Courts
Utilities Available Cable Available, Electricity Connected, Fiber Optics, Phone Available, Sewer Connected, Street Lights, Underground Utilities, Water Available
Amenities Available Cable TV, Clubhouse, Fence Restrictions, Fitness Center, Gated, Pool, Recreation Facilities, Tennis Court(s), Vehicle Restrictions
View Pool, Trees/Woods
Roof Type Tile
Porch Covered, Enclosed, Rear Porch
Attached Garage true
Garage true
Private Pool Yes
Building
Lot Description Greenbelt, In County, Sidewalk, Private
Entry Level One
Foundation Slab
Lot Size Range Up to 10,889 Sq. Ft.
Sewer Public Sewer
Water Public
Architectural Style Custom
Structure Type Block,Stucco
New Construction false
Construction Status Appraisal,Financing,Inspections
Schools
Elementary Schools Taylor Ranch Elementary
Middle Schools Student Leadership Academy
High Schools Venice Senior High
Others
Pets Allowed Number Limit, Yes
HOA Fee Include Cable TV,Pool,Recreational Facilities
Senior Community No
Pet Size Extra Large (101+ Lbs.)
Ownership Fee Simple
Monthly Total Fees $141
Acceptable Financing Cash, Conventional
Membership Fee Required Required
Listing Terms Cash, Conventional
Num of Pet 2
Special Listing Condition None
Read Less Info
Want to know what your home might be worth? Contact us for a FREE valuation!

Our team is ready to help you sell your home for the highest possible price ASAP

© 2025 My Florida Regional MLS DBA Stellar MLS. All Rights Reserved.
Bought with PREMIER SOTHEBYS INTL REALTY
GET MORE INFORMATION
REALTORS®






