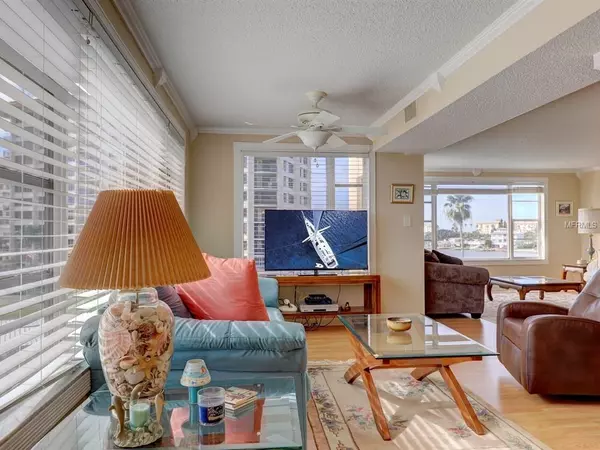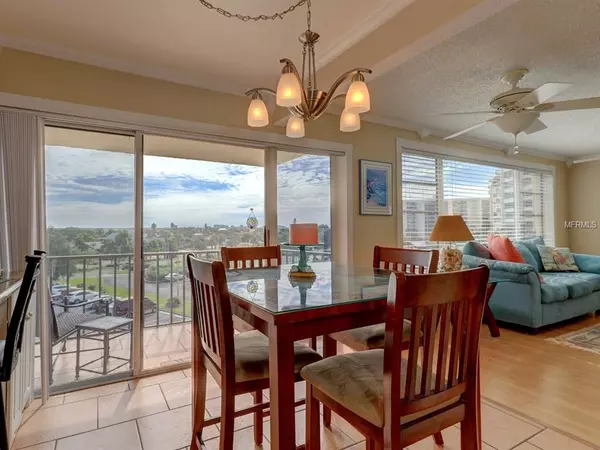$340,000
$349,000
2.6%For more information regarding the value of a property, please contact us for a free consultation.
2 Beds
2 Baths
1,840 SqFt
SOLD DATE : 08/30/2019
Key Details
Sold Price $340,000
Property Type Condo
Sub Type Condominium
Listing Status Sold
Purchase Type For Sale
Square Footage 1,840 sqft
Price per Sqft $184
Subdivision Sea Island South 4 Condo
MLS Listing ID U8021816
Sold Date 08/30/19
Bedrooms 2
Full Baths 2
Condo Fees $650
Construction Status Inspections
HOA Y/N No
Year Built 1975
Annual Tax Amount $4,288
Property Description
Residential Island Estates living at its optimal within this voluminous condo home. The view is multifold, an east balcony embraces glorious sunrises and the vast expanse of Downtown Clearwater from the kitchen, sitting and breakfast area while picture windows within the living room and both bedrooms frame magnificent Mandalay Channel, pool and winter sunset exposures. A neutral tone is found throughout incorporating crisp white cabinetry, granite counters, stainless steel appliances, laminate flooring and upgraded baths. The spacious scope of each room is virtually unheard of today's newer construction. 750 Island Way affords you a covered carport and storage locker with the sale of 402. This is a 55+community, pets and rentals are not permitted. This exquisite condo home will not last long...
Location
State FL
County Pinellas
Community Sea Island South 4 Condo
Rooms
Other Rooms Florida Room, Storage Rooms
Interior
Interior Features Ceiling Fans(s), Eat-in Kitchen, Elevator, Living Room/Dining Room Combo, Open Floorplan, Walk-In Closet(s)
Heating Central
Cooling Central Air
Flooring Carpet, Ceramic Tile, Laminate
Furnishings Unfurnished
Fireplace false
Appliance Dishwasher, Disposal, Electric Water Heater, Microwave, Range, Refrigerator
Exterior
Exterior Feature Balcony, Irrigation System, Lighting, Outdoor Grill, Storage
Parking Features Assigned, Covered, Guest, Portico
Pool Gunite, Heated, In Ground
Community Features Deed Restrictions, Fishing, Handicap Modified, Irrigation-Reclaimed Water, Pool, Water Access
Utilities Available Cable Connected, Public, Street Lights
Amenities Available Dock, Elevator(s), Handicap Modified, Laundry, Lobby Key Required, Pool, Storage
Waterfront Description Bay/Harbor,Intracoastal Waterway
View Y/N 1
Water Access 1
Water Access Desc Bay/Harbor,Intracoastal Waterway
View Pool, Water
Roof Type Built-Up
Porch Covered, Deck, Patio, Porch
Garage false
Private Pool No
Building
Lot Description FloodZone, Sidewalk
Story 8
Entry Level One
Foundation Slab
Lot Size Range Up to 10,889 Sq. Ft.
Sewer Public Sewer
Water Public
Architectural Style Contemporary
Structure Type Block,Stucco
New Construction false
Construction Status Inspections
Others
Pets Allowed No
HOA Fee Include Cable TV,Pool,Escrow Reserves Fund,Insurance,Maintenance Structure,Maintenance Grounds,Pest Control,Recreational Facilities,Sewer,Trash,Water
Senior Community Yes
Ownership Fee Simple
Monthly Total Fees $650
Acceptable Financing Cash, Conventional
Membership Fee Required None
Listing Terms Cash, Conventional
Special Listing Condition None
Read Less Info
Want to know what your home might be worth? Contact us for a FREE valuation!

Our team is ready to help you sell your home for the highest possible price ASAP

© 2024 My Florida Regional MLS DBA Stellar MLS. All Rights Reserved.
Bought with CHARLES RUTENBERG REALTY INC
GET MORE INFORMATION

REALTORS®






