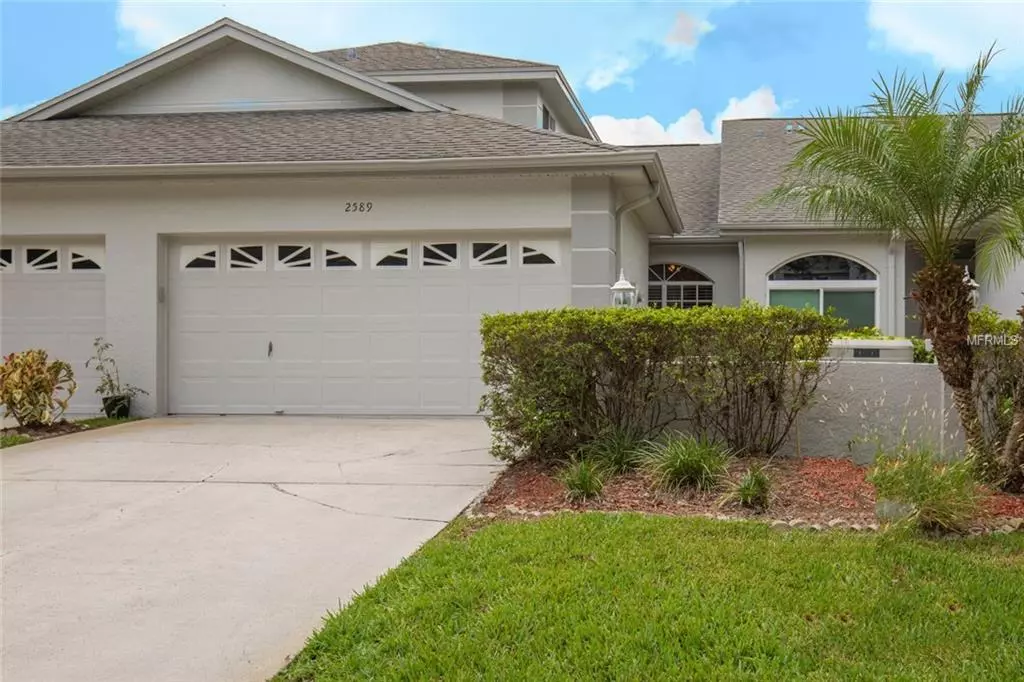$238,000
$250,000
4.8%For more information regarding the value of a property, please contact us for a free consultation.
3 Beds
3 Baths
1,616 SqFt
SOLD DATE : 01/25/2019
Key Details
Sold Price $238,000
Property Type Townhouse
Sub Type Townhouse
Listing Status Sold
Purchase Type For Sale
Square Footage 1,616 sqft
Price per Sqft $147
Subdivision Brookfield
MLS Listing ID U8025809
Sold Date 01/25/19
Bedrooms 3
Full Baths 2
Half Baths 1
Construction Status Inspections
HOA Fees $210/mo
HOA Y/N Yes
Year Built 1992
Annual Tax Amount $2,660
Lot Size 2,613 Sqft
Acres 0.06
Property Description
Accepting Back Up Offers. HIGHLY sought-after BROOKFIELD community. This 3 bedroom, 2 and ½ bath with two car
garage, townhome is conveniently located just minutes from Countryside Mall and surrounding
restaurants, grocery and shopping. Great open floorplan, vaulted ceilings with Master suite on
the 1st floor. Updated kitchen with granite counters, wood cabinets and stainless-steel
appliance and tons of storage space with pass thru to dinning /living room combination. There
is a bonus room as well which could be used for office / den or possible 4th bedroom. Upstairs
are two additional bedrooms and bath. From the living room are glass sliders to a screened in
lanai and access to the outside patio area, perfect for grilling. A/C replaced in 2016 and new
water heater just replaced in 2018. Great pet friendly / family community in an A+ school
district. Community also has 2 pools and Club House. Schedule your showing today as these
townhomes do not last long.
Location
State FL
County Pinellas
Community Brookfield
Zoning RM-12.5
Interior
Interior Features Ceiling Fans(s), Eat-in Kitchen, Living Room/Dining Room Combo, Solid Surface Counters, Solid Wood Cabinets, Vaulted Ceiling(s), Walk-In Closet(s), Window Treatments
Heating Central, Electric, Heat Pump
Cooling Central Air
Flooring Carpet, Laminate, Tile
Furnishings Unfurnished
Fireplace false
Appliance Dryer, Electric Water Heater, Microwave, Range, Washer
Laundry In Garage
Exterior
Exterior Feature Fence, Sliding Doors
Parking Features Garage Door Opener, Guest
Garage Spaces 2.0
Community Features Deed Restrictions, Pool, Tennis Courts
Utilities Available Cable Connected, Electricity Connected, Fire Hydrant, Public, Sewer Connected, Street Lights, Underground Utilities
Amenities Available Clubhouse, Maintenance, Spa/Hot Tub, Tennis Court(s)
Roof Type Shingle
Porch Patio, Rear Porch, Screened
Attached Garage true
Garage true
Private Pool No
Building
Lot Description City Limits, Level, Near Golf Course, Near Public Transit, Sidewalk, Paved
Story 2
Entry Level Two
Foundation Slab
Lot Size Range Non-Applicable
Sewer Public Sewer
Water None
Structure Type Block,Stucco
New Construction false
Construction Status Inspections
Schools
Elementary Schools Curlew Creek Elementary-Pn
Middle Schools Palm Harbor Middle-Pn
High Schools Clearwater High-Pn
Others
Pets Allowed Breed Restrictions, Number Limit, Yes
HOA Fee Include Pool,Escrow Reserves Fund,Maintenance Structure,Maintenance Grounds,Trash
Senior Community No
Ownership Fee Simple
Monthly Total Fees $210
Acceptable Financing Cash, Conventional, FHA, VA Loan
Membership Fee Required Required
Listing Terms Cash, Conventional, FHA, VA Loan
Num of Pet 2
Special Listing Condition None
Read Less Info
Want to know what your home might be worth? Contact us for a FREE valuation!

Our team is ready to help you sell your home for the highest possible price ASAP

© 2024 My Florida Regional MLS DBA Stellar MLS. All Rights Reserved.
Bought with CORNER STONE REAL ESTATE
GET MORE INFORMATION

REALTORS®






