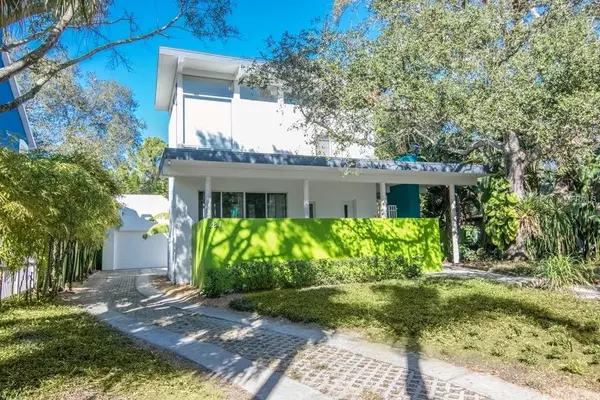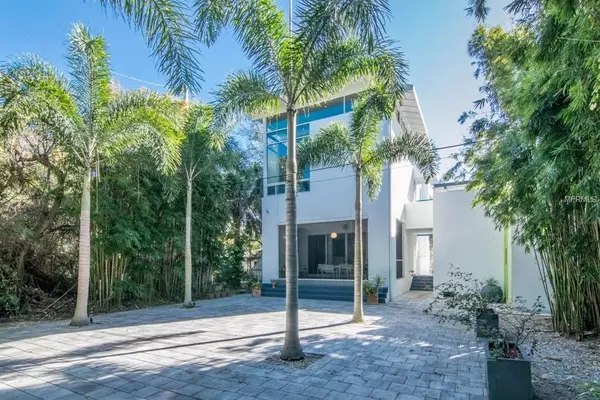$845,000
$870,000
2.9%For more information regarding the value of a property, please contact us for a free consultation.
3 Beds
3 Baths
2,772 SqFt
SOLD DATE : 04/16/2019
Key Details
Sold Price $845,000
Property Type Single Family Home
Sub Type Single Family Residence
Listing Status Sold
Purchase Type For Sale
Square Footage 2,772 sqft
Price per Sqft $304
Subdivision Bayhaven
MLS Listing ID T2924743
Sold Date 04/16/19
Bedrooms 3
Full Baths 3
Construction Status Appraisal,Inspections
HOA Y/N No
Year Built 2008
Annual Tax Amount $8,001
Lot Size 8,276 Sqft
Acres 0.19
Property Description
This fabulous custom modern home was designed by Joe Toph, built by Gabler. The house was built using a variety of renewable, environmentally friendly resources and exceeds the LEED (Leaders in Energy and Environmental Design) credentials. Built with all concrete & steel & impact windows, no wood, this home is a fortress; a hurricane and flood resistant structure. Enter through a gated entryway flanked with flower beds that are designed to be water features. The foyer soars 2 stories with an exposed steel staircase for a very dramatic welcome. The downstairs floors are a durable concrete. The main living areas are open to one another & include a large family room, kitchen with custom Floor to ceiling cabinets w stainless countertops & dining room. There is a state of the art salt water fish/coral tank built into the wall with automated light tubes. In addition there is a full bedroom & bath on this level. Upstairs is a master bedroom with soaring 12 foot ceilings & views of the gorgeous back yard. The master suite has a big walk-in closet w laundry & custom tiled bath with shower, tub & water closet. Also there is access to a huge private rooftop deck. On this level is another guest bedroom, loft that could have a door added for a 4th bedroom & a full bath. The gorgeous back yard is accessible from sliding doors to a covered screen porch with phantom screen that opens up to the bamboo lined yard. The motor court is secured with a gate & has access to a oversized two car garage with great storage.
Location
State FL
County Hillsborough
Community Bayhaven
Zoning RS-60
Rooms
Other Rooms Breezeway, Family Room, Foyer, Inside Utility
Interior
Interior Features Cathedral Ceiling(s), Kitchen/Family Room Combo, Open Floorplan, Solid Wood Cabinets, Split Bedroom, Vaulted Ceiling(s), Walk-In Closet(s)
Heating Central, Zoned
Cooling Central Air, Zoned
Flooring Bamboo, Concrete, Tile
Fireplace false
Appliance Dryer, Gas Water Heater, Range, Range Hood, Refrigerator, Tankless Water Heater, Washer, Water Filter Owned
Laundry Inside
Exterior
Exterior Feature Rain Gutters, Sliding Doors
Parking Features On Street, Parking Pad, Secured
Garage Spaces 2.0
Utilities Available Public
Roof Type Membrane
Porch Deck, Patio, Porch, Screened
Attached Garage false
Garage true
Private Pool No
Building
Lot Description City Limits, Near Public Transit, Oversized Lot, Sidewalk
Entry Level Two
Foundation Slab
Lot Size Range Up to 10,889 Sq. Ft.
Sewer Public Sewer
Architectural Style Contemporary, Custom
Structure Type Block,Metal Frame,Stucco
New Construction false
Construction Status Appraisal,Inspections
Schools
Elementary Schools Ballast Point-Hb
Middle Schools Madison-Hb
High Schools Robinson-Hb
Others
Senior Community No
Ownership Fee Simple
Acceptable Financing Cash, Conventional, FHA, VA Loan
Membership Fee Required None
Listing Terms Cash, Conventional, FHA, VA Loan
Special Listing Condition None
Read Less Info
Want to know what your home might be worth? Contact us for a FREE valuation!

Our team is ready to help you sell your home for the highest possible price ASAP

© 2024 My Florida Regional MLS DBA Stellar MLS. All Rights Reserved.
Bought with KELLER WILLIAMS ST PETE REALTY
GET MORE INFORMATION

REALTORS®






