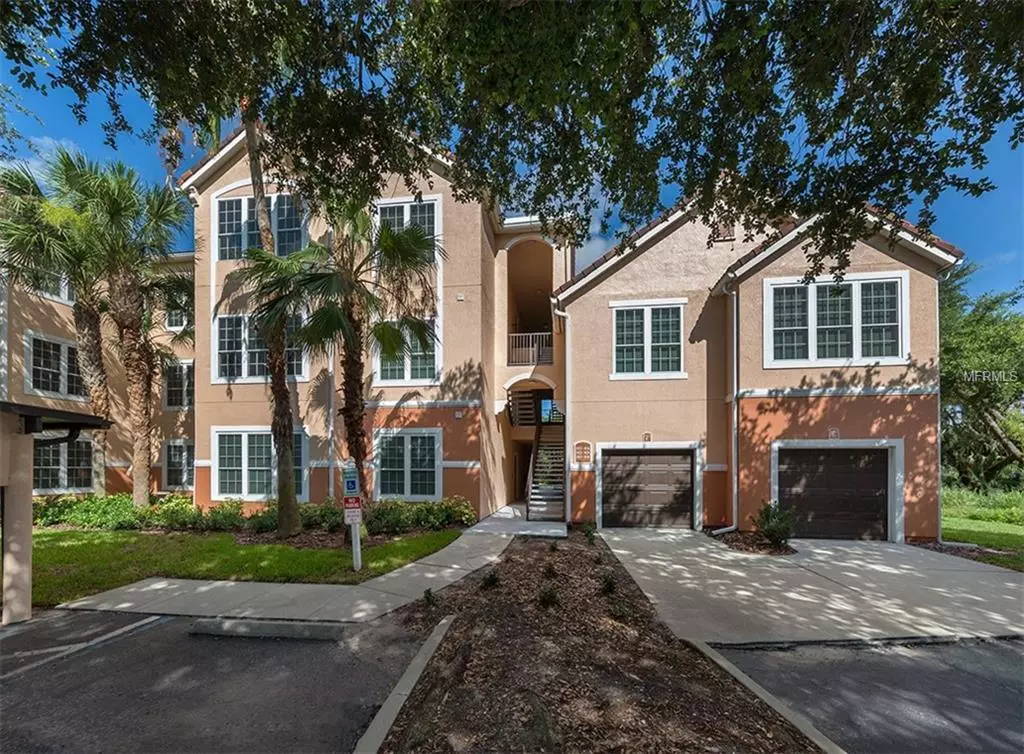$114,500
$117,900
2.9%For more information regarding the value of a property, please contact us for a free consultation.
1 Bed
1 Bath
829 SqFt
SOLD DATE : 02/28/2019
Key Details
Sold Price $114,500
Property Type Condo
Sub Type Condominium
Listing Status Sold
Purchase Type For Sale
Square Footage 829 sqft
Price per Sqft $138
Subdivision Bella Villino 1
MLS Listing ID N6101168
Sold Date 02/28/19
Bedrooms 1
Full Baths 1
Condo Fees $342
Construction Status Other Contract Contingencies
HOA Y/N No
Year Built 1998
Annual Tax Amount $1,459
Property Description
PRIVATE, WOODED VIEWS FROM THE BALCONY & NEW IMPACT WINDOWS. *SELLER SAYS TO BRING ALL OFFERS.* This popular second level condominium presents with high vaulted ceilings that lend to a spacious interior. Consider this well-maintained, end residence as a 1031 Exchange, seasonal home, first time homeowner or income producing opportunity. The pet friendly & maintenance-free property includes a screened & covered balcony, large designated laundry room and lighted carport. The gated Bella Villino-the name means “beautiful detached house” in Italian- offers location, value, luxury amenities and investment opportunity. The amenities include an elegant clubhouse with a fitness room, indoor racquetball/basketball court, billiards, business center, resort style pool, secluded hot tub, lighted tennis court, grill station, picnic area, on-site management and more. Close to Siesta Key Beach, Legacy Trail, golf, YMCA, the mall, movie theater and minutes from downtown Sarasota & SRQ airport. Ready for immediate occupancy.
Location
State FL
County Sarasota
Community Bella Villino 1
Zoning RMF3
Rooms
Other Rooms Great Room, Inside Utility
Interior
Interior Features Cathedral Ceiling(s), Ceiling Fans(s), High Ceilings, Kitchen/Family Room Combo, Open Floorplan, Vaulted Ceiling(s), Walk-In Closet(s)
Heating Central, Electric
Cooling Central Air
Flooring Carpet, Tile
Furnishings Unfurnished
Fireplace false
Appliance Dishwasher, Dryer, Electric Water Heater, Range, Refrigerator, Washer
Laundry Inside, Laundry Room
Exterior
Exterior Feature Balcony, Irrigation System, Lighting, Outdoor Grill, Rain Gutters, Sidewalk, Sliding Doors, Tennis Court(s)
Parking Features Covered, None, Reserved
Community Features Association Recreation - Owned, Buyer Approval Required, Deed Restrictions, Fitness Center, Gated, Pool, Racquetball, Tennis Courts
Utilities Available Cable Connected, Street Lights
Amenities Available Clubhouse, Fitness Center, Gated, Maintenance, Pool, Racquetball, Recreation Facilities, Spa/Hot Tub, Tennis Court(s), Vehicle Restrictions
View Trees/Woods
Roof Type Tile
Porch Covered, Screened
Attached Garage false
Garage false
Private Pool No
Building
Lot Description Sidewalk, Paved, Private
Story 2
Entry Level One
Foundation Slab
Lot Size Range Non-Applicable
Sewer Public Sewer
Water Public
Architectural Style Spanish/Mediterranean
Structure Type Stucco,Wood Frame
New Construction false
Construction Status Other Contract Contingencies
Schools
Elementary Schools Laurel Nokomis Elementary
Middle Schools Laurel Nokomis Middle
High Schools Venice Senior High
Others
Pets Allowed Number Limit, Yes
HOA Fee Include Pool,Escrow Reserves Fund,Fidelity Bond,Maintenance Structure,Maintenance Grounds,Management,Pest Control,Pool,Private Road,Recreational Facilities,Sewer,Trash,Water
Senior Community No
Pet Size Extra Large (101+ Lbs.)
Ownership Condominium
Monthly Total Fees $342
Acceptable Financing Cash, Conventional
Membership Fee Required None
Listing Terms Cash, Conventional
Num of Pet 1
Special Listing Condition None
Read Less Info
Want to know what your home might be worth? Contact us for a FREE valuation!

Our team is ready to help you sell your home for the highest possible price ASAP

© 2024 My Florida Regional MLS DBA Stellar MLS. All Rights Reserved.
Bought with FUTURE HOME REALTY
GET MORE INFORMATION

REALTORS®






