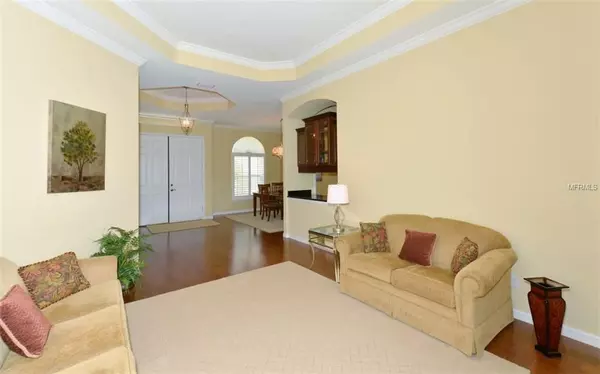$449,000
$469,900
4.4%For more information regarding the value of a property, please contact us for a free consultation.
3 Beds
2 Baths
2,396 SqFt
SOLD DATE : 07/10/2019
Key Details
Sold Price $449,000
Property Type Single Family Home
Sub Type Single Family Residence
Listing Status Sold
Purchase Type For Sale
Square Footage 2,396 sqft
Price per Sqft $187
Subdivision Stone Walk
MLS Listing ID A4419691
Sold Date 07/10/19
Bedrooms 3
Full Baths 2
Construction Status Financing,Inspections
HOA Fees $83/ann
HOA Y/N Yes
Year Built 2011
Annual Tax Amount $5,255
Lot Size 0.340 Acres
Acres 0.34
Property Description
Seldom are homes available in the pristine community of Stone Walk, and this one is a gem emulating crisp and clean lines fashioning a striking curb appeal. Providing all the accouterments of relaxed Florida living, you’ll delight in the serene lake view appreciated from the kitchen, family room, owner’s bedroom, breakfast area and formal living room! The refreshing pool is caddie-corned just right to provide a spacious outdoor area for your own private resort lifestyle or for entertaining family and friends. The pre-plumbing for an outdoor kitchen is ready for the bar-be-que connoisseur. High-end features include wood flooring, porcelain tile laid on a diagonal, 8’ interior doors to accent the high ceilings with crown molding and coffered details, plantation shutters, California closet designs, designer selected lighting and a butler’s pantry for formal entertaining. The home is light and bright from every aspect complimenting the well-thought-out home design. You’ll relish in a feeling of openness from room to room, but appreciate the privacy of the split bedroom layout. It simply provides consistency of flow for everyday living. The garage has a 6’ extension for additional storage opportunities, the driveway was widened for ease of parking, the entire interior was re-painted and gutters were just added. The details go on and on. Stone Walk is minutes from I75 and close to amazing beaches, great shopping and fabulous restaurants. Don’t miss this rare opportunity.
Location
State FL
County Sarasota
Community Stone Walk
Zoning RSF1
Rooms
Other Rooms Breakfast Room Separate, Den/Library/Office, Formal Dining Room Separate, Inside Utility
Interior
Interior Features Ceiling Fans(s), High Ceilings, Open Floorplan, Solid Surface Counters, Solid Wood Cabinets, Split Bedroom, Tray Ceiling(s), Walk-In Closet(s), Window Treatments
Heating Electric
Cooling Central Air
Flooring Carpet, Tile, Wood
Furnishings Unfurnished
Fireplace false
Appliance Dishwasher, Disposal, Dryer, Electric Water Heater, Range, Refrigerator, Washer
Laundry Inside
Exterior
Exterior Feature Hurricane Shutters, Irrigation System, Rain Gutters, Sliding Doors
Parking Features Garage Door Opener
Garage Spaces 2.0
Pool Heated, In Ground, Screen Enclosure
Community Features Deed Restrictions
Utilities Available Cable Connected, Electricity Connected, Public, Sprinkler Well
View Y/N 1
View Water
Roof Type Shingle
Porch Deck, Patio, Porch, Screened
Attached Garage true
Garage true
Private Pool Yes
Building
Lot Description Paved
Entry Level One
Foundation Slab
Lot Size Range 1/4 Acre to 21779 Sq. Ft.
Sewer Public Sewer
Water Public
Structure Type Block
New Construction false
Construction Status Financing,Inspections
Schools
Elementary Schools Taylor Ranch Elementary
Middle Schools Venice Area Middle
High Schools Venice Senior High
Others
Pets Allowed Yes
Senior Community No
Ownership Fee Simple
Monthly Total Fees $83
Acceptable Financing Cash, Conventional, FHA, VA Loan
Membership Fee Required Required
Listing Terms Cash, Conventional, FHA, VA Loan
Special Listing Condition None
Read Less Info
Want to know what your home might be worth? Contact us for a FREE valuation!

Our team is ready to help you sell your home for the highest possible price ASAP

© 2024 My Florida Regional MLS DBA Stellar MLS. All Rights Reserved.
Bought with MICHAEL SAUNDERS & COMPANY
GET MORE INFORMATION

REALTORS®






