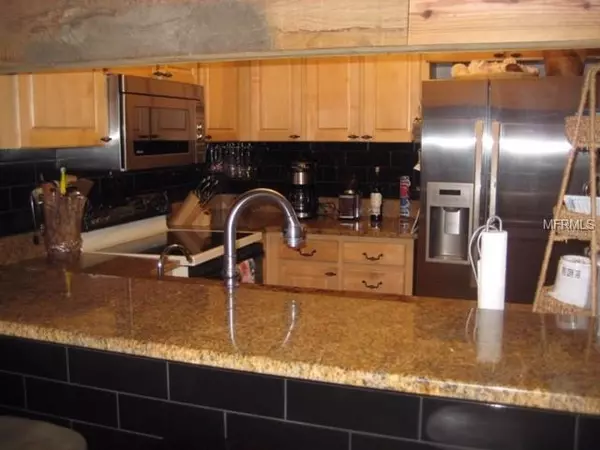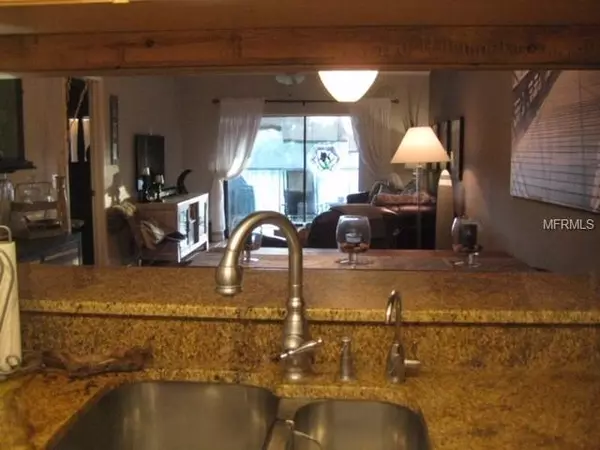$129,900
$129,900
For more information regarding the value of a property, please contact us for a free consultation.
2 Beds
2 Baths
980 SqFt
SOLD DATE : 01/04/2019
Key Details
Sold Price $129,900
Property Type Condo
Sub Type Condominium
Listing Status Sold
Purchase Type For Sale
Square Footage 980 sqft
Price per Sqft $132
Subdivision Trafalgar Square Condo
MLS Listing ID A4419605
Sold Date 01/04/19
Bedrooms 2
Full Baths 2
Condo Fees $355
Construction Status Inspections
HOA Y/N No
Year Built 1985
Annual Tax Amount $565
Lot Size 3.470 Acres
Acres 3.47
Property Description
15 minutes to Tampa International, across the street from Target, Publix, TJ Maxx, Pet Smart, etc....LOCATION, LOCATION, LOCATION!! The grounds of Trafalgar Square are a tropical paradise with mature landscape. Immediately entering your home you notice that you have inside laundry with a folding table, storage and stackable washer & dryer. The kitchen has new granite tastefully appointed to match the cabinetry and new backsplash. Upon entering dining and living space note the spacious feel with the vaulted ceilings. The master shower has just been completed. The second bedroom has an adjacent full bath which is convenient for guests. There is ample closet space (4) plus three linen sized closets. Enjoy morning coffee on your screen enclosed porch. Being on the second floor, you can enjoy cool evenings with the patio slider open and the fresh air. This home is certain to please and move in ready.
Location
State FL
County Pinellas
Community Trafalgar Square Condo
Direction N
Interior
Interior Features Cathedral Ceiling(s), Ceiling Fans(s), Living Room/Dining Room Combo, Stone Counters, Thermostat
Heating Electric, Heat Pump
Cooling Central Air
Flooring Ceramic Tile, Laminate
Fireplace false
Appliance Electric Water Heater, Ice Maker, Microwave, Range, Refrigerator, Water Filtration System
Laundry Inside, Laundry Room
Exterior
Exterior Feature Balcony, Lighting, Outdoor Grill, Outdoor Shower, Sliding Doors
Parking Features Assigned, Guest
Community Features Buyer Approval Required, Irrigation-Reclaimed Water, Pool, Sidewalks
Utilities Available Cable Available, Electricity Available, Fire Hydrant, Public, Sprinkler Recycled, Sprinkler Well, Water Available
View Pool, Trees/Woods
Roof Type Shingle
Porch Covered, Rear Porch, Screened
Garage false
Private Pool No
Building
Lot Description City Limits, Near Public Transit, Sidewalk, Paved, Private
Story 2
Entry Level Two
Foundation Stem Wall
Sewer Public Sewer
Water Public
Architectural Style Courtyard, Patio
Structure Type Stucco,Wood Frame
New Construction false
Construction Status Inspections
Schools
Middle Schools Meadowlawn Middle-Pn
High Schools Northeast High-Pn
Others
HOA Fee Include None
Senior Community No
Ownership Condominium
Monthly Total Fees $355
Acceptable Financing Cash, Conventional
Membership Fee Required None
Listing Terms Cash, Conventional
Special Listing Condition None
Read Less Info
Want to know what your home might be worth? Contact us for a FREE valuation!

Our team is ready to help you sell your home for the highest possible price ASAP

© 2024 My Florida Regional MLS DBA Stellar MLS. All Rights Reserved.
Bought with KELLER WILLIAMS REALTY
GET MORE INFORMATION

REALTORS®






