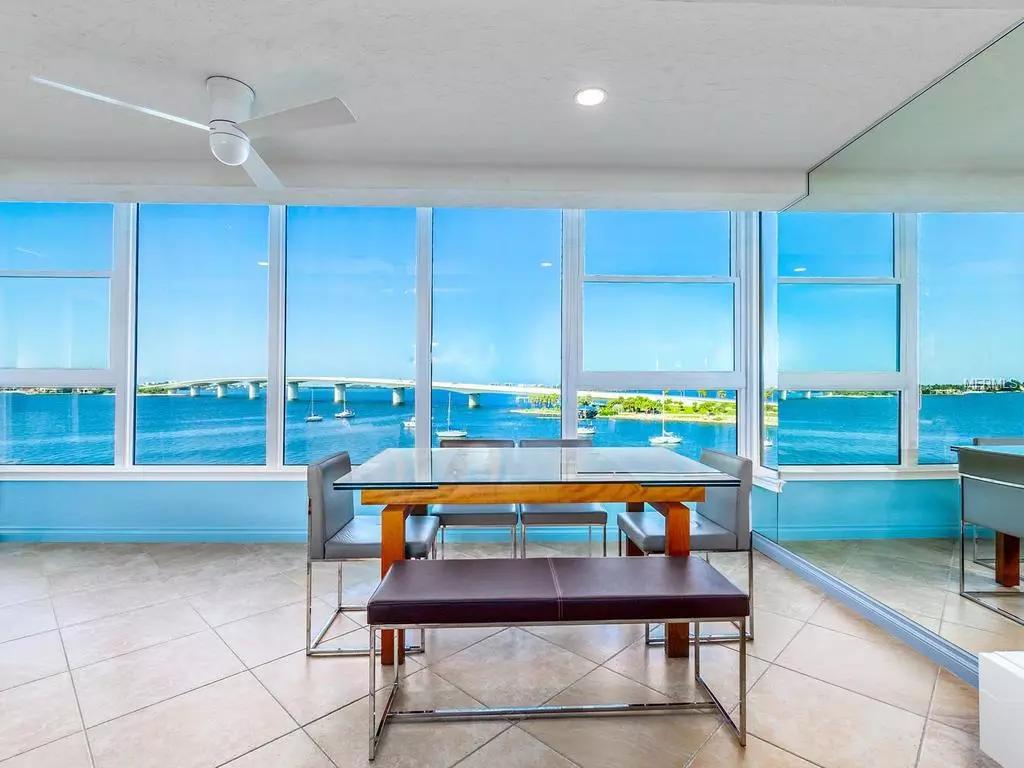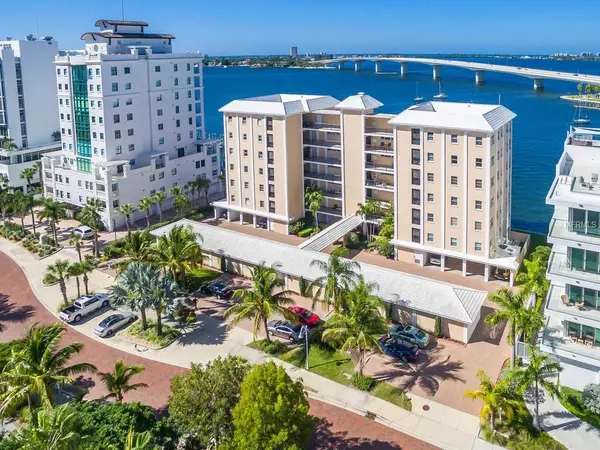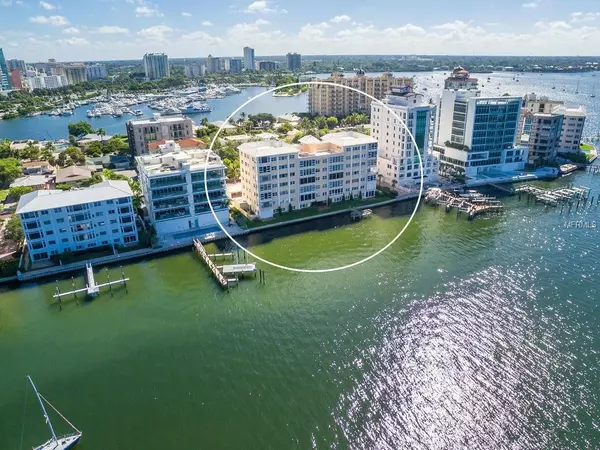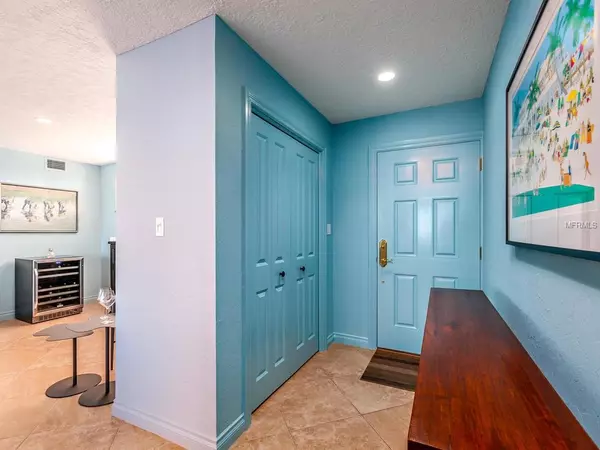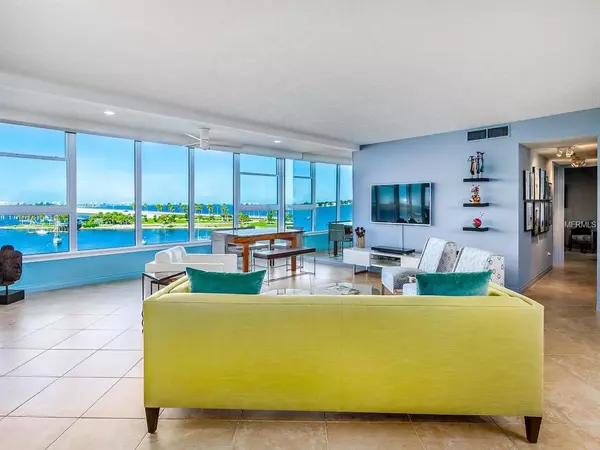$555,000
$565,000
1.8%For more information regarding the value of a property, please contact us for a free consultation.
2 Beds
2 Baths
1,454 SqFt
SOLD DATE : 01/30/2019
Key Details
Sold Price $555,000
Property Type Condo
Sub Type Condominium
Listing Status Sold
Purchase Type For Sale
Square Footage 1,454 sqft
Price per Sqft $381
Subdivision Harbor House West
MLS Listing ID A4415664
Sold Date 01/30/19
Bedrooms 2
Full Baths 2
Condo Fees $1,998
Construction Status Inspections
HOA Y/N No
Year Built 1968
Annual Tax Amount $5,009
Property Description
Welcome to Golden Gate Point the premiere Downtown waterfront community. Breathtaking & spectacular full Sarasota Bay views from every room. Completely updated with new kitchen, bedrooms, bathrooms, flooring and Hurricane rated impact windows. Located on the 5th floor with million dollar views at a very affordable price. Condo has 1454 Sq ft and an open concept. 2nd bedroom has a built in custom Murphy bed. The master suite has a custom walk in closet and updated bath with shower. Private laundry room with newer washer/dryer and a cedar closet for storage. The kitchen has custom cabinets, quartz counters, tile backsplash and stainless appliances. The decor is designed to compliment the extensive water views for a harmonious flow. At night your view of Ringling Causeway emits beautiful emerald green lights and lights of Lido and LBK. Walk to the Ritz for dinner or Westin for roof top dining. This is the best location for all your downtown activities and close to everything else. This is a great price for an outstanding condo.
Location
State FL
County Sarasota
Community Harbor House West
Zoning RMF5
Rooms
Other Rooms Great Room, Inside Utility, Storage Rooms
Interior
Interior Features Built-in Features, Eat-in Kitchen, Living Room/Dining Room Combo, Open Floorplan, Solid Surface Counters, Solid Wood Cabinets, Stone Counters, Thermostat, Walk-In Closet(s), Window Treatments
Heating Central, Electric
Cooling Central Air
Flooring Tile
Furnishings Unfurnished
Fireplace false
Appliance Dishwasher, Disposal, Dryer, Electric Water Heater, Exhaust Fan, Range, Range Hood, Refrigerator, Washer, Water Purifier
Laundry Inside, Laundry Room
Exterior
Exterior Feature Irrigation System
Parking Features Covered, Guest
Community Features Buyer Approval Required, Fishing, No Truck/RV/Motorcycle Parking, Water Access, Waterfront
Utilities Available Cable Available, Electricity Connected, Public, Sewer Connected, Street Lights, Underground Utilities
Amenities Available Elevator(s), Vehicle Restrictions
Waterfront Description Bay/Harbor
View Y/N 1
Water Access 1
Water Access Desc Bay/Harbor,Intracoastal Waterway
View Water
Roof Type Built-Up
Porch None
Garage false
Private Pool No
Building
Lot Description Flood Insurance Required, FloodZone, City Limits, Near Public Transit, Paved
Story 6
Entry Level One
Foundation Slab
Sewer Public Sewer
Water Public
Architectural Style Other
Structure Type Block,Stucco
New Construction false
Construction Status Inspections
Schools
Elementary Schools Southside Elementary
Middle Schools Booker Middle
High Schools Booker High
Others
Pets Allowed Yes
HOA Fee Include Escrow Reserves Fund,Insurance,Maintenance Structure,Maintenance Grounds,Management,Pest Control,Sewer,Water
Senior Community No
Pet Size Small (16-35 Lbs.)
Ownership Condominium
Monthly Total Fees $666
Acceptable Financing Cash, Conventional
Membership Fee Required Required
Listing Terms Cash, Conventional
Num of Pet 1
Special Listing Condition None
Read Less Info
Want to know what your home might be worth? Contact us for a FREE valuation!

Our team is ready to help you sell your home for the highest possible price ASAP

© 2024 My Florida Regional MLS DBA Stellar MLS. All Rights Reserved.
Bought with MICHAEL SAUNDERS & COMPANY
GET MORE INFORMATION

REALTORS®

