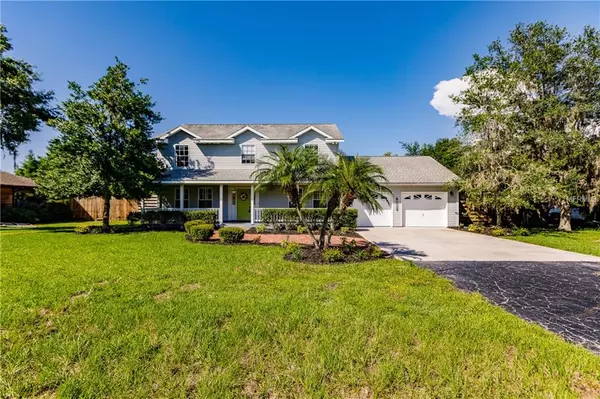$343,000
$339,000
1.2%For more information regarding the value of a property, please contact us for a free consultation.
3 Beds
3 Baths
2,072 SqFt
SOLD DATE : 01/16/2019
Key Details
Sold Price $343,000
Property Type Single Family Home
Sub Type Single Family Residence
Listing Status Sold
Purchase Type For Sale
Square Footage 2,072 sqft
Price per Sqft $165
Subdivision Hidden Meadows Sub
MLS Listing ID A4405526
Sold Date 01/16/19
Bedrooms 3
Full Baths 3
Construction Status Appraisal,Financing,Inspections
HOA Y/N No
Year Built 1991
Annual Tax Amount $3,966
Lot Size 1.570 Acres
Acres 1.57
Property Description
Country living in a wonderful close in location in beautiful Hidden Meadows. Traditional 2 story FARMHOUSE on 1.57 private acres zoned A1 so horses and farm pets are welcome! Long driveway leads to this gorgeous center hall colonial home with tons of charm and a super floor plan. Newer hardwood Cherry floors throughout are lovely upstairs and downstairs. Beautiful home lives like a mini estate with the long driveway that leads back to this pretty home. Brick paved walkway and extra parking pad are all very nice features. Enjoy the charming front porch with wood ceilings and picture perfect views. Inside the formal entry with cherry floors, grand staircase and shiplap wood on the walls. The living room/great room is quite spacious with a wood burning fireplace and reclaimed barn shelves on the sides of the mantel. The kitchen is the heart of the home and has tons of space with a large eat in area that has french doors which lead to the screened back porch. Corian counters, wood cabinets and stainless appliances and an extra large sink and huge pantry in this country kitchen. A full bath with shower is right off the kitchen and garage area and a good spot to clean up after working outside. A formal dining room at the front of the home can also work well as a home office. Upstairs are a master suite with bath and 2 more super spacious bedrooms and another full bathroom. 2 car garage has a workshop and laundry area. No deed restrictions so bring your toys, rv,s and boats.fenced yard
Location
State FL
County Manatee
Community Hidden Meadows Sub
Zoning A1
Direction E
Rooms
Other Rooms Attic, Den/Library/Office, Formal Dining Room Separate, Formal Living Room Separate
Interior
Interior Features Ceiling Fans(s), Eat-in Kitchen, Solid Surface Counters, Solid Wood Cabinets, Thermostat, Walk-In Closet(s), Window Treatments
Heating Central, Electric
Cooling Central Air
Flooring Ceramic Tile, Wood
Fireplaces Type Living Room, Wood Burning
Fireplace true
Appliance Dishwasher, Disposal, Dryer, Electric Water Heater, Microwave, Refrigerator, Washer, Water Filtration System
Laundry In Garage
Exterior
Exterior Feature French Doors
Parking Features Garage Door Opener
Garage Spaces 2.0
Community Features Horses Allowed
Utilities Available BB/HS Internet Available, Cable Available, Cable Connected, Electricity Connected, Fire Hydrant
View Trees/Woods
Roof Type Shingle
Porch Covered, Deck, Front Porch, Rear Porch, Screened
Attached Garage true
Garage true
Private Pool No
Building
Lot Description In County, Oversized Lot, Pasture, Paved, Zoned for Horses
Foundation Slab
Lot Size Range One + to Two Acres
Sewer Septic Tank
Water Public
Architectural Style Colonial, Traditional
Structure Type Siding,Wood Frame
New Construction false
Construction Status Appraisal,Financing,Inspections
Schools
Elementary Schools William H. Bashaw Elementary
Middle Schools Carlos E. Haile Middle
High Schools Braden River High
Others
Pets Allowed Yes
Senior Community No
Ownership Fee Simple
Acceptable Financing Cash, Conventional, VA Loan
Listing Terms Cash, Conventional, VA Loan
Special Listing Condition None
Read Less Info
Want to know what your home might be worth? Contact us for a FREE valuation!

Our team is ready to help you sell your home for the highest possible price ASAP

© 2024 My Florida Regional MLS DBA Stellar MLS. All Rights Reserved.
Bought with MS REALTY MICKEY SCHWEITZER & ASSOCIATES LLC
GET MORE INFORMATION

REALTORS®






