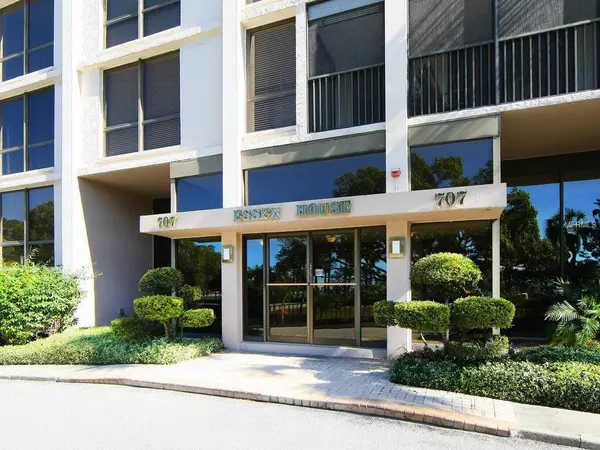$320,000
$340,000
5.9%For more information regarding the value of a property, please contact us for a free consultation.
1 Bed
2 Baths
1,014 SqFt
SOLD DATE : 04/01/2019
Key Details
Sold Price $320,000
Property Type Condo
Sub Type Condominium
Listing Status Sold
Purchase Type For Sale
Square Footage 1,014 sqft
Price per Sqft $315
Subdivision Essex House
MLS Listing ID A4419503
Sold Date 04/01/19
Bedrooms 1
Full Baths 1
Half Baths 1
Condo Fees $1,350
Construction Status Financing,Inspections
HOA Y/N No
Year Built 1974
Annual Tax Amount $3,243
Property Description
The city lifestyle conveniently located between Palm Avenue and Sarasota Bay. Walk to all that downtown Sarasota has to offer - theater, shops, restaurants, art galleries, Selby Gardens, farmer's market, the waterfront and more. You will enjoy the sunrise, the city lights and views of historic Burns Court from every room in this 7th floor condo with its floor-to-ceiling walls of windows. The condo has been beautifully renovated throughout in recent years and its open design creates a sense of comfortable spacious living. Special features include hardwood floors, high-end wood cabinets, granite counters, stainless appliances, breakfast bar, designer lighting, in-unit laundry, office alcove in the master suite, secure garage parking and personal storage area. Essex House has a heated saltwater pool, gazebo for grilling & outdoor entertaining as well as a fitness center, saunas and generous community spaces. Well-priced city living at its best!
Location
State FL
County Sarasota
Community Essex House
Zoning DTB
Rooms
Other Rooms Inside Utility
Interior
Interior Features Ceiling Fans(s), Living Room/Dining Room Combo, Open Floorplan, Solid Wood Cabinets, Stone Counters, Walk-In Closet(s), Window Treatments
Heating Central, Electric
Cooling Central Air
Flooring Carpet, Ceramic Tile, Wood
Fireplace false
Appliance Dishwasher, Disposal, Dryer, Electric Water Heater, Range, Refrigerator, Washer
Laundry Inside
Exterior
Exterior Feature Other
Parking Features Assigned, Underground
Pool Heated, Salt Water
Community Features Buyer Approval Required, Fitness Center, Pool
Utilities Available Cable Connected, Electricity Connected
Amenities Available Elevator(s), Fitness Center, Storage
Roof Type Built-Up
Garage false
Private Pool No
Building
Lot Description City Limits, Sidewalk
Story 10
Entry Level One
Foundation Slab
Lot Size Range Up to 10,889 Sq. Ft.
Sewer Public Sewer
Water Public
Structure Type Block
New Construction false
Construction Status Financing,Inspections
Schools
Elementary Schools Southside Elementary
Middle Schools Brookside Middle
High Schools Sarasota High
Others
Pets Allowed Yes
HOA Fee Include Cable TV,Pool,Escrow Reserves Fund,Insurance,Maintenance Structure,Maintenance,Management,Pest Control,Security,Sewer,Trash,Water
Senior Community No
Ownership Condominium
Monthly Total Fees $450
Acceptable Financing Cash, Conventional
Membership Fee Required None
Listing Terms Cash, Conventional
Special Listing Condition None
Read Less Info
Want to know what your home might be worth? Contact us for a FREE valuation!

Our team is ready to help you sell your home for the highest possible price ASAP

© 2025 My Florida Regional MLS DBA Stellar MLS. All Rights Reserved.
Bought with MICHAEL SAUNDERS & COMPANY
GET MORE INFORMATION
REALTORS®






