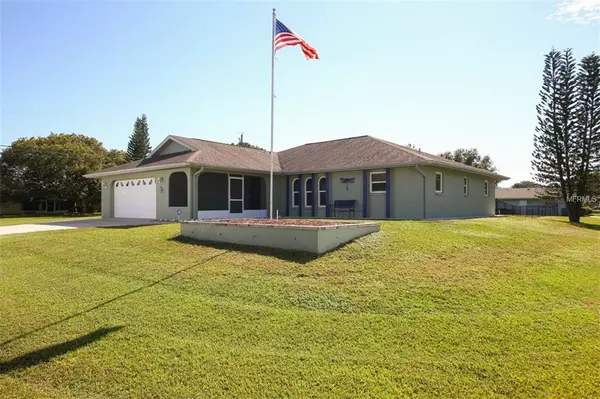$289,900
$289,900
For more information regarding the value of a property, please contact us for a free consultation.
3 Beds
3 Baths
1,848 SqFt
SOLD DATE : 01/18/2019
Key Details
Sold Price $289,900
Property Type Single Family Home
Sub Type Single Family Residence
Listing Status Sold
Purchase Type For Sale
Square Footage 1,848 sqft
Price per Sqft $156
Subdivision Port Charlotte Sec 74
MLS Listing ID D6103643
Sold Date 01/18/19
Bedrooms 3
Full Baths 2
Half Baths 1
Construction Status Appraisal,Financing,Inspections
HOA Y/N No
Year Built 1989
Annual Tax Amount $2,234
Lot Size 0.520 Acres
Acres 0.52
Lot Dimensions 182x125
Property Description
Looking for the ultimate property in East Englewood? Well here it is! Situated on a double, corner lot is this impressive 3 bedroom 2.5 bathroom pool home with a 20'x12' detached garage, 16'x12' shed and a completely fenced-in extra lot. Inside this beautiful home you will find a completely renovated kitchen with gorgeous granite countertops, impressive cabinetry, impact windows installed in 2016, complete A/C system replaced in 2014, home re-piped in 2008. The split floor plan has a generous master suite on one side of the home, with sliding doors that lead right out to the covered lanai/screened-in pool area and the other side of the home has two spacious guest bedrooms and an extra full bathroom. Head through the indoor laundry to the 22'x23' garage with a half bathroom and plenty of storage space. There's plenty of entertaining space out on the lanai and pool area that connects the home to the free-standing garage/workshop. Head out to the attached vacant lot that is cleared, fenced-in and also includes a 16'x12' utility shed. This home has it all and is also located in flood zone "X", which doesn't require flood insurance with your lender. Give us a call today to schedule your own private showing.
Location
State FL
County Charlotte
Community Port Charlotte Sec 74
Zoning RSF3.5
Rooms
Other Rooms Inside Utility
Interior
Interior Features Cathedral Ceiling(s), Ceiling Fans(s), Eat-in Kitchen, High Ceilings, Open Floorplan, Skylight(s), Split Bedroom, Stone Counters, Vaulted Ceiling(s), Walk-In Closet(s), Window Treatments
Heating Central, Electric
Cooling Central Air
Flooring Ceramic Tile, Vinyl
Fireplace false
Appliance Cooktop, Dishwasher, Disposal, Dryer, Electric Water Heater, Range, Refrigerator, Washer
Laundry Inside, Laundry Room
Exterior
Exterior Feature Fence, Hurricane Shutters, Outdoor Shower, Rain Gutters, Sliding Doors
Garage Spaces 2.0
Pool Child Safety Fence, In Ground, Screen Enclosure, Vinyl
Utilities Available BB/HS Internet Available, Cable Connected, Public
Roof Type Shingle
Porch Covered, Enclosed, Screened
Attached Garage true
Garage true
Private Pool Yes
Building
Lot Description Corner Lot, In County, Oversized Lot, Paved
Entry Level One
Foundation Slab
Lot Size Range 1/2 Acre to 1 Acre
Sewer Septic Tank
Water Public
Structure Type Block,Stucco
New Construction false
Construction Status Appraisal,Financing,Inspections
Schools
Elementary Schools Vineland Elementary
Middle Schools L.A. Ainger Middle
High Schools Lemon Bay High
Others
Senior Community No
Ownership Fee Simple
Acceptable Financing Cash, Conventional, FHA, VA Loan
Membership Fee Required None
Listing Terms Cash, Conventional, FHA, VA Loan
Special Listing Condition None
Read Less Info
Want to know what your home might be worth? Contact us for a FREE valuation!

Our team is ready to help you sell your home for the highest possible price ASAP

© 2024 My Florida Regional MLS DBA Stellar MLS. All Rights Reserved.
Bought with PARADISE EXCLUSIVE INC
GET MORE INFORMATION

REALTORS®






