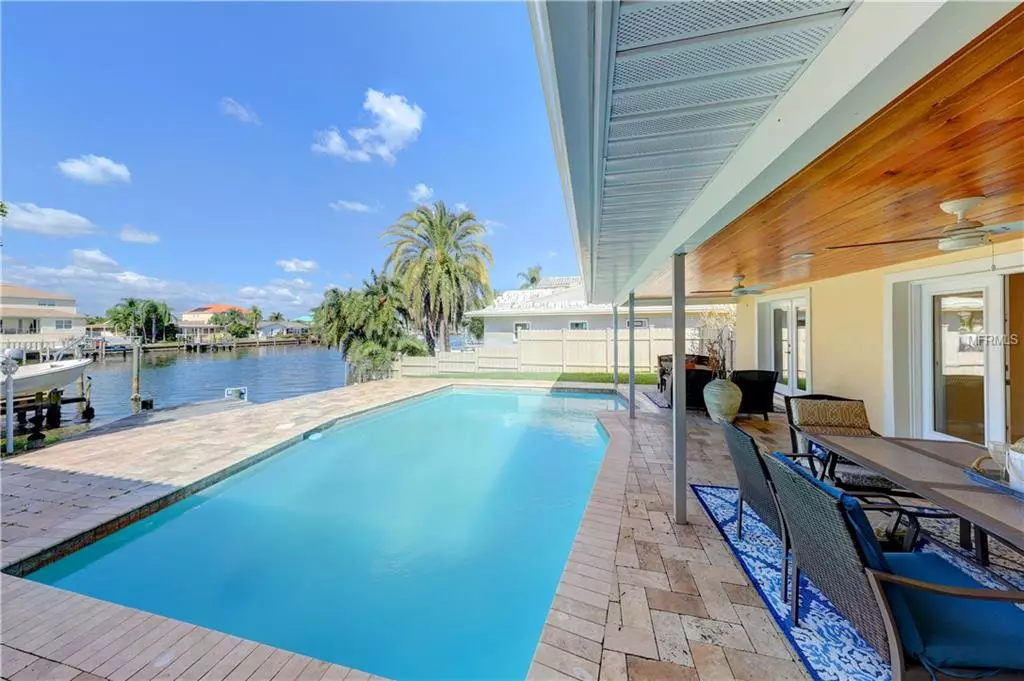$706,000
$749,900
5.9%For more information regarding the value of a property, please contact us for a free consultation.
4 Beds
3 Baths
2,086 SqFt
SOLD DATE : 01/23/2019
Key Details
Sold Price $706,000
Property Type Single Family Home
Sub Type Single Family Residence
Listing Status Sold
Purchase Type For Sale
Square Footage 2,086 sqft
Price per Sqft $338
Subdivision Island Estates Of Clearwater Unit 6-A
MLS Listing ID U8020258
Sold Date 01/23/19
Bedrooms 4
Full Baths 3
Construction Status Inspections
HOA Y/N No
Year Built 1970
Annual Tax Amount $6,216
Lot Size 8,712 Sqft
Acres 0.2
Property Description
This totally renovated waterfront ranch is situated in the Island Estates community located off the Clearwater Memorial Causeway just minutes from Clearwater Beach attractions and restaurants. The home’s color scheme is light and bright with neutral finishes. The floors have been replaced with travertine tile in the living areas and handsome hardwood floors in the bedrooms. Double entry doors open to a foyer and combined living and dining room with French doors leading to a backyard covered lanai with pavers and wood ceiling overlooking a pool set on a paver deck. The new kitchen features white Shaker cabinets with quartz counters, breakfast bar and stainless appliances including a gas range with griddle and double ovens. The kitchen is open to a family room with vaulted ceiling. The split master bedroom also has French doors to the lanai as well as a new bath with wrap around dual sink vanity with granite counter, glass front shower and walk-in closet. Two bedrooms share a renovated hall bath with claw foot tub and exterior door to the pool. The fourth bedroom offers double closets and a private updated bath with glass front shower. Laundry hook-ups are located in the two car garage. There are plans for an improved dock with a boat lift on the protected canal which opens to the Intracoastal Waterway. Island Estates provides a new Publix grocery with parking garage, shops, restaurants and the Clearwater Marine Aquarium.
Location
State FL
County Pinellas
Community Island Estates Of Clearwater Unit 6-A
Direction SE
Interior
Interior Features Ceiling Fans(s), High Ceilings
Heating Electric
Cooling Central Air
Flooring Travertine, Wood
Fireplace false
Appliance Dishwasher, Range, Refrigerator
Exterior
Exterior Feature French Doors, Rain Gutters, Sidewalk
Garage Spaces 2.0
Pool Auto Cleaner, In Ground, Pool Sweep
Community Features Irrigation-Reclaimed Water, Sidewalks
Utilities Available Public
Waterfront Description Canal - Saltwater
View Y/N 1
Water Access 1
Water Access Desc Canal - Saltwater,Intracoastal Waterway
View Water
Roof Type Tile
Porch Covered
Attached Garage true
Garage true
Private Pool Yes
Building
Lot Description Sidewalk, Paved
Entry Level One
Foundation Slab
Lot Size Range Non-Applicable
Sewer Public Sewer
Water Public
Architectural Style Ranch
Structure Type Block,Stucco
New Construction false
Construction Status Inspections
Others
Pets Allowed Yes
Senior Community No
Ownership Fee Simple
Acceptable Financing Cash, Conventional
Listing Terms Cash, Conventional
Special Listing Condition None
Read Less Info
Want to know what your home might be worth? Contact us for a FREE valuation!

Our team is ready to help you sell your home for the highest possible price ASAP

© 2024 My Florida Regional MLS DBA Stellar MLS. All Rights Reserved.
Bought with CENTURY 21 COAST TO COAST
GET MORE INFORMATION

REALTORS®






