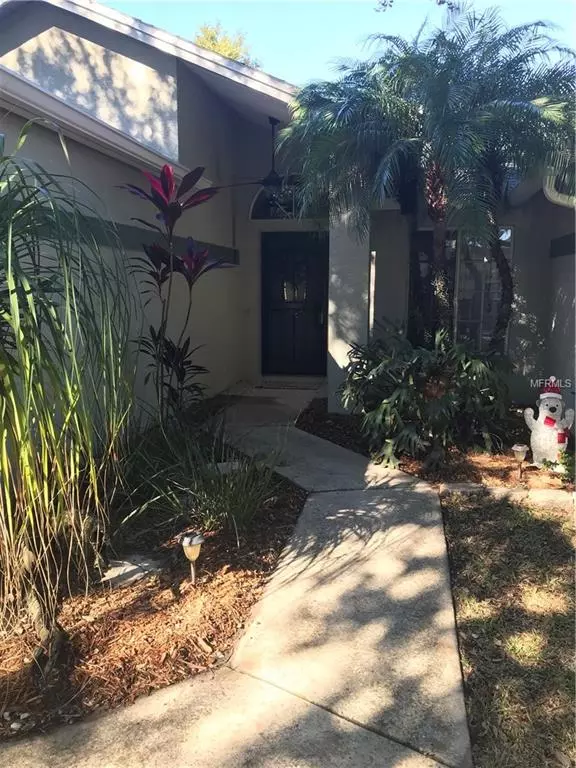$282,500
$299,000
5.5%For more information regarding the value of a property, please contact us for a free consultation.
3 Beds
2 Baths
2,005 SqFt
SOLD DATE : 02/19/2019
Key Details
Sold Price $282,500
Property Type Single Family Home
Sub Type Single Family Residence
Listing Status Sold
Purchase Type For Sale
Square Footage 2,005 sqft
Price per Sqft $140
Subdivision Wrens Way
MLS Listing ID U8025361
Sold Date 02/19/19
Bedrooms 3
Full Baths 2
Construction Status Inspections
HOA Fees $12/ann
HOA Y/N Yes
Year Built 1992
Annual Tax Amount $2,328
Lot Size 6,098 Sqft
Acres 0.14
Property Description
One or more photo(s) has been virtually staged.Stylish home in quiet, secluded community of Wrens Way. Well-maintained single family with many upgrades include recently installed roof with 18 years remaining on Home Depot transferable warranty; kitchen cabinets and stainless steel appliances less than 6 months new; hot water heater (2017); a/c unit (2011); hurricane-rated garage door with new motor and hardware (6 months new); porcelain flooring throughout; closet upgrades in master and second bedroom. Split open-concept floor plan with spacious family and dining areas. Stacked stone fireplace. French doors to back screened porch accessible from family room, master bedroom, and living/dining room. Secluded low maintenance fenced and landscaped back yard with weather-tight garden shed. Front yard is ideal for a Zeroscape no maintenance yard. Gutters replaced 2018. Conveniently located to shopping, dining, YMCA, Bardmoor Golf Club, and major routes to Tampa and St. Petersburg. Minutes to Florida's best beaches! Don't let this gem get away!
Location
State FL
County Pinellas
Community Wrens Way
Rooms
Other Rooms Formal Dining Room Separate, Formal Living Room Separate, Great Room, Inside Utility
Interior
Interior Features Cathedral Ceiling(s), Ceiling Fans(s), Split Bedroom, Stone Counters
Heating Central, Electric
Cooling Central Air
Flooring Tile
Fireplaces Type Wood Burning
Fireplace true
Appliance Dishwasher, Disposal, Dryer, Electric Water Heater, Microwave, Range, Refrigerator, Washer
Laundry Laundry Room
Exterior
Exterior Feature Fence, French Doors, Rain Gutters
Parking Features Driveway, Garage Door Opener, Off Street, Workshop in Garage
Garage Spaces 2.0
Utilities Available Cable Connected, Electricity Connected, Phone Available, Public, Sewer Connected
Roof Type Shingle
Porch Covered, Enclosed, Rear Porch, Screened
Attached Garage true
Garage true
Private Pool No
Building
Story 1
Entry Level One
Foundation Slab
Lot Size Range Up to 10,889 Sq. Ft.
Sewer Public Sewer
Water Public
Architectural Style Contemporary
Structure Type Block
New Construction false
Construction Status Inspections
Schools
Elementary Schools Walsingham Elementary-Pn
Middle Schools Osceola Middle-Pn
High Schools Osceola High-Pn
Others
Pets Allowed Yes
Senior Community No
Ownership Fee Simple
Monthly Total Fees $12
Acceptable Financing Cash, Conventional, FHA, VA Loan
Membership Fee Required Required
Listing Terms Cash, Conventional, FHA, VA Loan
Special Listing Condition None
Read Less Info
Want to know what your home might be worth? Contact us for a FREE valuation!

Our team is ready to help you sell your home for the highest possible price ASAP

© 2024 My Florida Regional MLS DBA Stellar MLS. All Rights Reserved.
Bought with REALTY EXECUTIVES ADAMO
GET MORE INFORMATION

REALTORS®






