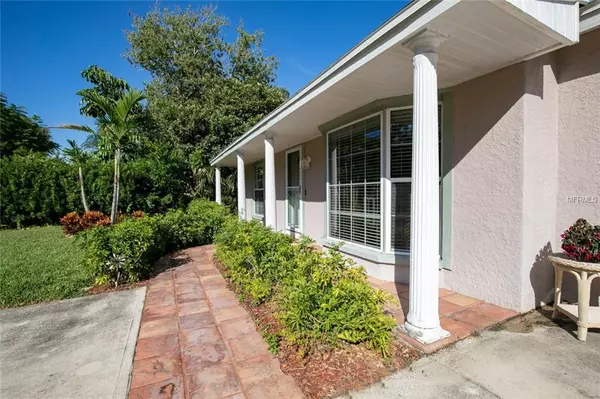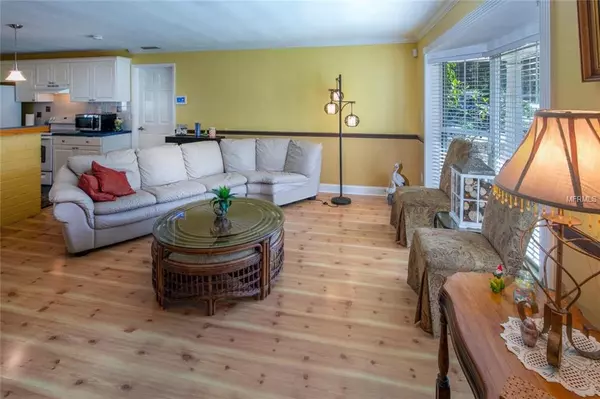$231,000
$225,000
2.7%For more information regarding the value of a property, please contact us for a free consultation.
3 Beds
2 Baths
1,155 SqFt
SOLD DATE : 12/14/2018
Key Details
Sold Price $231,000
Property Type Single Family Home
Sub Type Single Family Residence
Listing Status Sold
Purchase Type For Sale
Square Footage 1,155 sqft
Price per Sqft $200
Subdivision Parque Narvaez
MLS Listing ID U8024613
Sold Date 12/14/18
Bedrooms 3
Full Baths 2
Construction Status Financing,Inspections
HOA Y/N No
Year Built 1971
Annual Tax Amount $2,748
Lot Size 6,098 Sqft
Acres 0.14
Property Description
Welcome to this impeccably manicured and well cared for home. Wow, what great curb appeal! As you walk into the front door you are greeted with open and bright living space with the natural sunlight pouring through the front bay window. This home feels & lives much larger than the stated square footage because it is such a great layout. The master bedroom is split off to the back for privacy and separation featuring an ample sized en suite full bath with huge walk-in shower. The second bedroom is spacious and offers charming built-in shelves for storage. The 2nd bathroom offers plenty of space for family and guests and also features a jetted tub. Plus you still have a 3rd bedroom! The screened lanai is absolutely magnificent. Enjoy the Florida weather year round in this beautiful room that really feels like an extension of the home as a 2nd living room. A beautiful & private back yard, huge storage shed, clean garage with finished floor, tankless gas water heater for efficiency, plus so much more round out the home. This location maximizes true Florida Living. This home is convenient to absolutely anything & everything. You can walk to multiple shopping malls & restaurants, part of your neighborhood is on the Intracoastal Waterway with million dollar waterfront homes, you are less than 3 miles to Madeira Beach & the World Famous sugar white sandy beach, a beautiful park w/ boat launch is less than a mile away, Abercrombie Park is right around the corner, there are truly too many nearby amenities to list.
Location
State FL
County Pinellas
Community Parque Narvaez
Zoning R-3
Direction N
Interior
Interior Features Ceiling Fans(s), Crown Molding, Eat-in Kitchen, Kitchen/Family Room Combo, Open Floorplan, Other, Split Bedroom
Heating Heat Pump
Cooling Central Air
Flooring Ceramic Tile, Laminate
Fireplace false
Appliance Dishwasher, Disposal, Exhaust Fan, Gas Water Heater, Range, Refrigerator, Tankless Water Heater
Laundry In Garage
Exterior
Exterior Feature Fence, Irrigation System, Storage
Parking Features Driveway, Garage Door Opener
Garage Spaces 1.0
Utilities Available BB/HS Internet Available, Cable Available, Electricity Connected, Natural Gas Connected, Public, Sprinkler Well, Street Lights
Roof Type Shingle
Porch Covered, Enclosed, Rear Porch, Screened
Attached Garage true
Garage true
Private Pool No
Building
Entry Level One
Foundation Slab
Lot Size Range Up to 10,889 Sq. Ft.
Sewer Public Sewer
Water Public
Architectural Style Florida
Structure Type Block
New Construction false
Construction Status Financing,Inspections
Schools
Elementary Schools Seventy-Fourth St. Elem-Pn
Middle Schools Azalea Middle-Pn
High Schools Boca Ciega High-Pn
Others
Senior Community No
Ownership Fee Simple
Acceptable Financing Cash, Conventional, FHA, VA Loan
Listing Terms Cash, Conventional, FHA, VA Loan
Special Listing Condition None
Read Less Info
Want to know what your home might be worth? Contact us for a FREE valuation!

Our team is ready to help you sell your home for the highest possible price ASAP

© 2024 My Florida Regional MLS DBA Stellar MLS. All Rights Reserved.
Bought with RE/MAX BY THE BAY
GET MORE INFORMATION

REALTORS®






