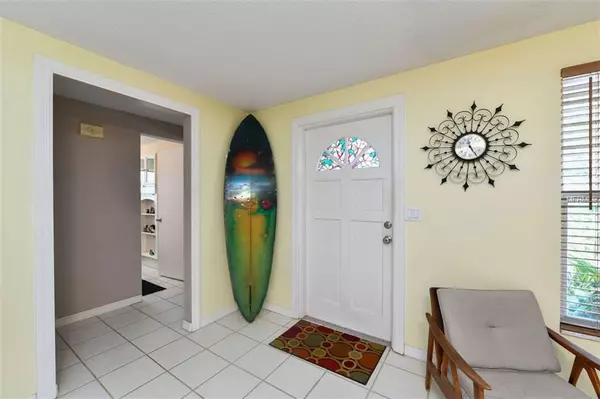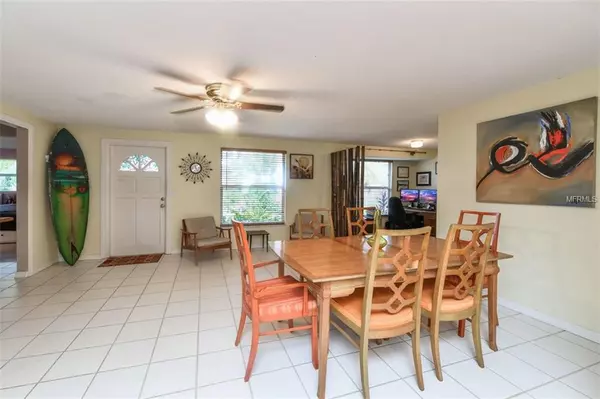$285,000
$294,500
3.2%For more information regarding the value of a property, please contact us for a free consultation.
2 Beds
2 Baths
1,631 SqFt
SOLD DATE : 12/27/2018
Key Details
Sold Price $285,000
Property Type Single Family Home
Sub Type Single Family Residence
Listing Status Sold
Purchase Type For Sale
Square Footage 1,631 sqft
Price per Sqft $174
Subdivision Tropical Shores
MLS Listing ID A4418981
Sold Date 12/27/18
Bedrooms 2
Full Baths 2
Construction Status Financing,Inspections
HOA Fees $7/ann
HOA Y/N Yes
Year Built 1969
Annual Tax Amount $1,367
Lot Size 9,147 Sqft
Acres 0.21
Property Description
This is the one * IMPECCABLY MAINTAINED Mid-century custom home * Tropical Shores neighborhood with optional (NOT mandatory) Private Marina & Harbor * Boat Ramp, Day Docks * Assigned Docks for a minimal annual fee * Harbor and Picnic Area Clubhouse with social events and kayak racks - all this for only $90/year * Marina is just off the ICW * Boating amenities at a TRUE VALUE * This Beautiful Home Features a NEW METAL ROOF IN 2016 * NEW PLUMBING 2012 * NEWER A/C * Open Floor Plan with spacious Family Room * Living Room * Dining Room * Large Eat-in Kitchen has been UPDATED and is ready for the family chef * MASTER SUITE with Private Bath & walk-in closet * 2nd Bath & Guest Bedroom * TERRAZZO FLOORS are beautiful * Relax on the Screened Lanai * Huge Fenced Backyard with 2 SHEDS OR WORKSHOPS * Oversized Garage * ECO-FRIENDLY YARD - no grass to mow! * Lovely mature palm trees *
LARGE Backyard * No Deed Restrictions * 2 minutes to Starbucks, Costco, shopping & restaurants * GREAT WEST OF THE TRAIL LOCATION! * One look & you'll fall in love *
Location
State FL
County Sarasota
Community Tropical Shores
Zoning RSF3
Rooms
Other Rooms Family Room, Formal Dining Room Separate, Formal Living Room Separate
Interior
Interior Features Ceiling Fans(s), Eat-in Kitchen, Solid Wood Cabinets, Split Bedroom, Walk-In Closet(s), Window Treatments
Heating Central
Cooling Central Air
Flooring Laminate, Terrazzo, Tile
Fireplace false
Appliance Dishwasher, Dryer, Microwave, Range, Refrigerator, Washer
Exterior
Exterior Feature Fence, Hurricane Shutters, Outdoor Shower
Parking Features Garage Door Opener, Oversized, Parking Pad
Garage Spaces 1.0
Community Features Boat Ramp, Fishing, Water Access, Waterfront
Utilities Available Cable Connected, Electricity Connected, Public
Amenities Available Boat Slip, Clubhouse, Dock, Marina, Private Boat Ramp, Recreation Facilities, Shuffleboard Court
Water Access 1
Water Access Desc Bay/Harbor,Canal - Saltwater,Gulf/Ocean,Intracoastal Waterway
Roof Type Metal
Porch Covered, Rear Porch, Screened
Attached Garage true
Garage true
Private Pool No
Building
Lot Description Oversized Lot
Foundation Slab
Lot Size Range Up to 10,889 Sq. Ft.
Builder Name Ruth Richmond
Sewer Septic Needed
Water Public
Architectural Style Ranch
Structure Type Block
New Construction false
Construction Status Financing,Inspections
Schools
Elementary Schools Gulf Gate Elementary
Middle Schools Brookside Middle
High Schools Riverview High
Others
Pets Allowed Yes
Senior Community No
Ownership Fee Simple
Acceptable Financing Cash, Conventional
Membership Fee Required Optional
Listing Terms Cash, Conventional
Special Listing Condition None
Read Less Info
Want to know what your home might be worth? Contact us for a FREE valuation!

Our team is ready to help you sell your home for the highest possible price ASAP

© 2024 My Florida Regional MLS DBA Stellar MLS. All Rights Reserved.
Bought with COLDWELL BANKER RESIDENTIAL RE
GET MORE INFORMATION

REALTORS®






