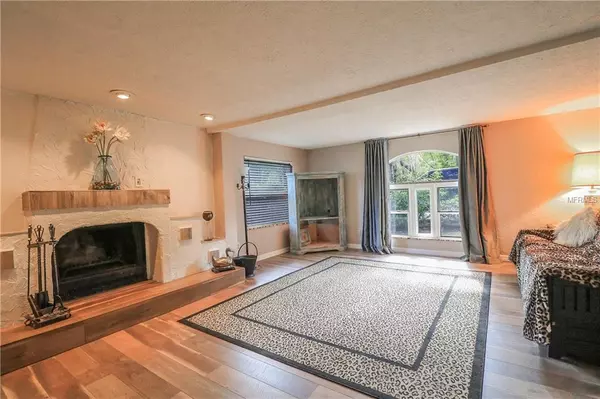$152,000
$155,000
1.9%For more information regarding the value of a property, please contact us for a free consultation.
3 Beds
2 Baths
1,257 SqFt
SOLD DATE : 01/08/2019
Key Details
Sold Price $152,000
Property Type Single Family Home
Sub Type Single Family Residence
Listing Status Sold
Purchase Type For Sale
Square Footage 1,257 sqft
Price per Sqft $120
Subdivision Fruitland Park Add 01 Dream Lake
MLS Listing ID O5745294
Sold Date 01/08/19
Bedrooms 3
Full Baths 1
Half Baths 1
Construction Status Appraisal,Financing,Inspections
HOA Y/N No
Year Built 1945
Annual Tax Amount $700
Lot Size 6,969 Sqft
Acres 0.16
Property Description
Renovated and Move-In Ready. This Charming and Cozy 2 story home features a 3 Bedroom 2 Bathroom with an oversized 2 car garage and a spacious living room boasting a wood-burning fire place, great place to gather friends and family. New laminate wood flooring throughout the first floor, including the common areas, carpet and wood flooring throughout the second floor. Kitchen tastefully upgraded with new cabinets and countertops, new appliances, including a gas stove. New ceiling fans and light fixtures, plumbing fixtures and many more extras. Freshly painted inside and out, landscaped yard offering peaceful settings. Loft and Flex room on second floor ideal for an office or additional bedroom. And a basement for extra storage! Enjoy the privacy of the back patio for additional entertainment space and tranquil views. Car Garage and Carport accessible through the road in the back of the home or just walk to from the main house. Convenient location just minutes away from everything including shopping, entertainment, restaurants, schools and US-441 and US-27. Home Warranty Protection Plan included!
Location
State FL
County Lake
Community Fruitland Park Add 01 Dream Lake
Zoning R-2
Rooms
Other Rooms Attic, Bonus Room, Formal Living Room Separate, Inside Utility, Loft, Storage Rooms
Interior
Interior Features Ceiling Fans(s)
Heating Central, Wall Units / Window Unit
Cooling Central Air, Wall/Window Unit(s)
Flooring Carpet, Ceramic Tile, Laminate, Wood
Fireplaces Type Wood Burning
Fireplace true
Appliance Dishwasher, Dryer, Range, Refrigerator, Washer
Laundry Inside
Exterior
Exterior Feature Fence
Parking Features Garage Faces Rear
Garage Spaces 2.0
Utilities Available Cable Available, Electricity Available, Natural Gas Connected
View Trees/Woods
Roof Type Metal,Shingle
Porch Front Porch, Patio
Attached Garage false
Garage true
Private Pool No
Building
Lot Description City Limits, Paved
Entry Level Two
Foundation Basement
Lot Size Range Up to 10,889 Sq. Ft.
Sewer Septic Tank
Water Public
Architectural Style Other
Structure Type Block
New Construction false
Construction Status Appraisal,Financing,Inspections
Others
Senior Community No
Ownership Fee Simple
Acceptable Financing Cash, Conventional, FHA, VA Loan
Listing Terms Cash, Conventional, FHA, VA Loan
Special Listing Condition None
Read Less Info
Want to know what your home might be worth? Contact us for a FREE valuation!

Our team is ready to help you sell your home for the highest possible price ASAP

© 2024 My Florida Regional MLS DBA Stellar MLS. All Rights Reserved.
Bought with ROBERT SLACK FINE HOMES
GET MORE INFORMATION

REALTORS®






