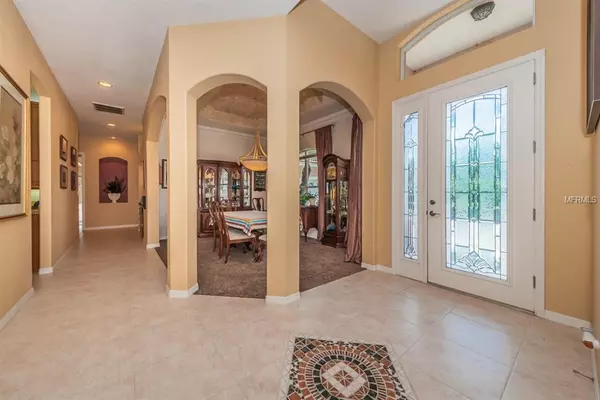$565,000
$579,900
2.6%For more information regarding the value of a property, please contact us for a free consultation.
4 Beds
3 Baths
3,108 SqFt
SOLD DATE : 01/29/2019
Key Details
Sold Price $565,000
Property Type Single Family Home
Sub Type Single Family Residence
Listing Status Sold
Purchase Type For Sale
Square Footage 3,108 sqft
Price per Sqft $181
Subdivision Crescent Oaks Country Club Regency Ph 3
MLS Listing ID U8022768
Sold Date 01/29/19
Bedrooms 4
Full Baths 3
Construction Status Financing,Inspections
HOA Fees $100/mo
HOA Y/N Yes
Year Built 2001
Annual Tax Amount $7,171
Lot Size 0.520 Acres
Acres 0.52
Property Description
Outstanding pool home overlooking the 5th green & tranquil conservation on a quiet cul de sac in centrally located & gated Regency at Crescent Oaks! Sprawling Mediterranean elevation w/a long paver driveway & pillar adorned entry offering magnificent curb appeal. The home boasts 3,108 heated sq.ft. of superior luxury! Huge dining room perfect for the family gathering w/a butler pantry & wine fridge & an elegant living room w/a stunning custom wood-carved bookcase. The massive dream kitchen has gorgeous solid maple cabinets, granite tops, large center island w/a prep sink overlooking a very large family room w/a wall of windows to soak up the private exterior views. Faux painted tray ceilings throughout the home & loads of custom built-ins throughout. Energy efficient home w/3M film, zoned AC system, pest defense, security system, water softener, surround sound system, updated carpeting, 20x20” tile flooring, crown moldings, plant shelves, art niches, freshly painted interior, new water heater, pool pump & dishwasher, built-in Murphy bed in quest bedroom & more!! The master suite has a double door entry, sitting area & master retreat designed for the ultimate pampering w/jetted tub & glass block lined shower! Extensive custom designed closets & organizers. The outdoors is truly an oasis to enjoy w/a gorgeous salt water pool & gas heated spa, & over 700 sq. ft. bird-caged lanai to live the ultimate Florida lifestyle! Community amenities: Clubhouse, Golf Community, Tennis Courts, & more!
Location
State FL
County Pinellas
Community Crescent Oaks Country Club Regency Ph 3
Zoning RPD-0.5
Rooms
Other Rooms Attic, Breakfast Room Separate, Family Room, Formal Dining Room Separate, Formal Living Room Separate, Inside Utility
Interior
Interior Features Built-in Features, Ceiling Fans(s), High Ceilings, Kitchen/Family Room Combo, Open Floorplan, Solid Surface Counters, Solid Wood Cabinets, Split Bedroom, Tray Ceiling(s), Vaulted Ceiling(s), Walk-In Closet(s)
Heating Central, Electric
Cooling Central Air
Flooring Carpet, Ceramic Tile
Fireplace false
Appliance Dishwasher, Disposal, Microwave, Range, Refrigerator, Water Softener
Laundry Inside, Laundry Room
Exterior
Exterior Feature French Doors, Irrigation System, Lighting, Rain Gutters, Sidewalk, Sliding Doors, Sprinkler Metered
Parking Features Garage Door Opener, Garage Faces Side, Guest, Oversized
Garage Spaces 3.0
Pool Gunite, In Ground, Salt Water, Screen Enclosure
Community Features Association Recreation - Owned, Deed Restrictions, Gated, Golf Carts OK, Golf, Sidewalks, Tennis Courts
Utilities Available BB/HS Internet Available, Cable Available, Cable Connected, Electricity Connected, Fire Hydrant, Propane, Public, Sewer Connected, Sprinkler Meter, Street Lights, Water Available
Amenities Available Clubhouse, Gated, Golf Course, Recreation Facilities, Tennis Court(s)
View Golf Course, Trees/Woods
Roof Type Tile
Porch Covered, Front Porch, Patio, Screened
Attached Garage true
Garage true
Private Pool Yes
Building
Lot Description Conservation Area, City Limits, On Golf Course, Oversized Lot, Sidewalk, Paved
Foundation Slab
Lot Size Range 1/2 Acre to 1 Acre
Sewer Public Sewer
Water Public
Architectural Style Spanish/Mediterranean
Structure Type Block,Stucco
New Construction false
Construction Status Financing,Inspections
Schools
Elementary Schools Brooker Creek Elementary-Pn
Middle Schools Tarpon Springs Middle-Pn
High Schools East Lake High-Pn
Others
Pets Allowed Yes
HOA Fee Include Escrow Reserves Fund,Security
Senior Community No
Ownership Fee Simple
Monthly Total Fees $100
Acceptable Financing Cash, Conventional, VA Loan
Membership Fee Required Required
Listing Terms Cash, Conventional, VA Loan
Special Listing Condition None
Read Less Info
Want to know what your home might be worth? Contact us for a FREE valuation!

Our team is ready to help you sell your home for the highest possible price ASAP

© 2024 My Florida Regional MLS DBA Stellar MLS. All Rights Reserved.
Bought with ONE PROPERTIES INTL PLLC
GET MORE INFORMATION

REALTORS®






