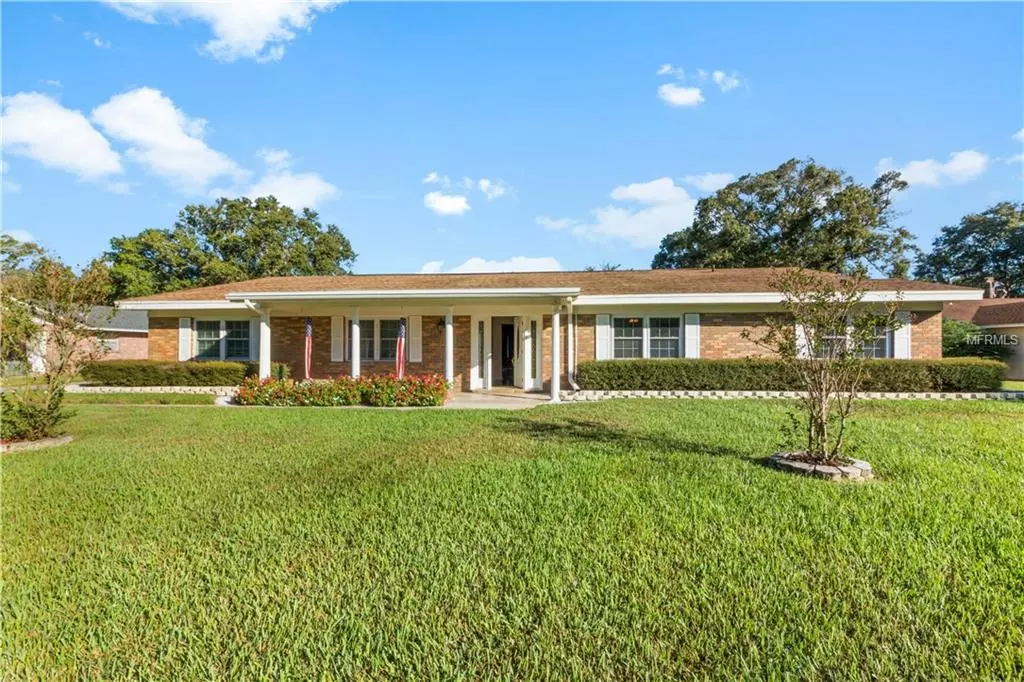$245,000
$285,000
14.0%For more information regarding the value of a property, please contact us for a free consultation.
4 Beds
3 Baths
3,013 SqFt
SOLD DATE : 12/20/2018
Key Details
Sold Price $245,000
Property Type Single Family Home
Sub Type Single Family Residence
Listing Status Sold
Purchase Type For Sale
Square Footage 3,013 sqft
Price per Sqft $81
Subdivision Scottswood
MLS Listing ID L4902306
Sold Date 12/20/18
Bedrooms 4
Full Baths 2
Half Baths 1
Construction Status Inspections,Other Contract Contingencies
HOA Y/N No
Year Built 1970
Annual Tax Amount $1,968
Lot Size 0.330 Acres
Acres 0.33
Property Description
MOTIVATED SELLERS SAY LET'S MAKE A DEAL exceptionally well maintained home with spacious rooms throughout that, with a little cosmetic updating, will be a home you are sure to enjoy for years to come. Brick exterior and rear loading garage located on a quite street in SE Lakeland. New roof in 2017, new high capacity solar hot water tank plus the home has newer windows, A/C and more. Four spacious bedrooms, 2.5 bathrooms, formal living and dining rooms, an oversized family room adjacent to the kitchen and a "den" with wood burning fireplace and built-in wet-bar located adjacent to the large wood paneled family room. Plenty of storage with larger closets in all bedrooms and an oversized utility room that has space for high capacity W/D sets but also an extra refrigerator or freezer plus the adjacent half bath. Exquisitely landscaped and designed for easy maintenance. Rear loading garage is extra large with storage and workshop areas plus the long driveway provides plenty of parking for family and guests. This home is truly a "diamond-in-the-rough" and with just some cosmetic updating it will be a real GEM - this is one home you must see to appreciate. Quiet street with ultra convenient location to major transportation corridors, shopping, dining and more. New photos were added recently so be sure to check them out!!
Location
State FL
County Polk
Community Scottswood
Zoning RA-1
Rooms
Other Rooms Den/Library/Office, Family Room, Formal Dining Room Separate, Formal Living Room Separate, Inside Utility
Interior
Interior Features Built-in Features, Ceiling Fans(s), Walk-In Closet(s), Wet Bar, Window Treatments
Heating Central, Heat Pump
Cooling Central Air
Flooring Carpet, Ceramic Tile, Wood
Fireplaces Type Other, Wood Burning
Furnishings Unfurnished
Fireplace true
Appliance Dishwasher, Microwave, Range, Refrigerator
Laundry Inside, Laundry Room
Exterior
Exterior Feature Irrigation System, Sprinkler Metered
Parking Features Garage Faces Rear, Oversized, Workshop in Garage
Garage Spaces 2.0
Utilities Available Cable Connected, Electricity Connected
View Garden
Roof Type Shingle
Porch Patio, Porch
Attached Garage true
Garage true
Private Pool No
Building
Lot Description City Limits, Paved
Entry Level One
Foundation Slab
Lot Size Range 1/4 Acre to 21779 Sq. Ft.
Sewer Septic Tank
Water Public
Architectural Style Ranch
Structure Type Brick,Wood Frame
New Construction false
Construction Status Inspections,Other Contract Contingencies
Schools
Elementary Schools Highland Grove Elem
Middle Schools Lakeland Highlands Middl
High Schools Lakeland Senior High
Others
Pets Allowed Yes
Senior Community No
Ownership Fee Simple
Acceptable Financing Cash, Conventional
Listing Terms Cash, Conventional
Num of Pet 10+
Special Listing Condition None
Read Less Info
Want to know what your home might be worth? Contact us for a FREE valuation!

Our team is ready to help you sell your home for the highest possible price ASAP

© 2024 My Florida Regional MLS DBA Stellar MLS. All Rights Reserved.
Bought with KELLER WILLIAMS REALTY
GET MORE INFORMATION

REALTORS®






