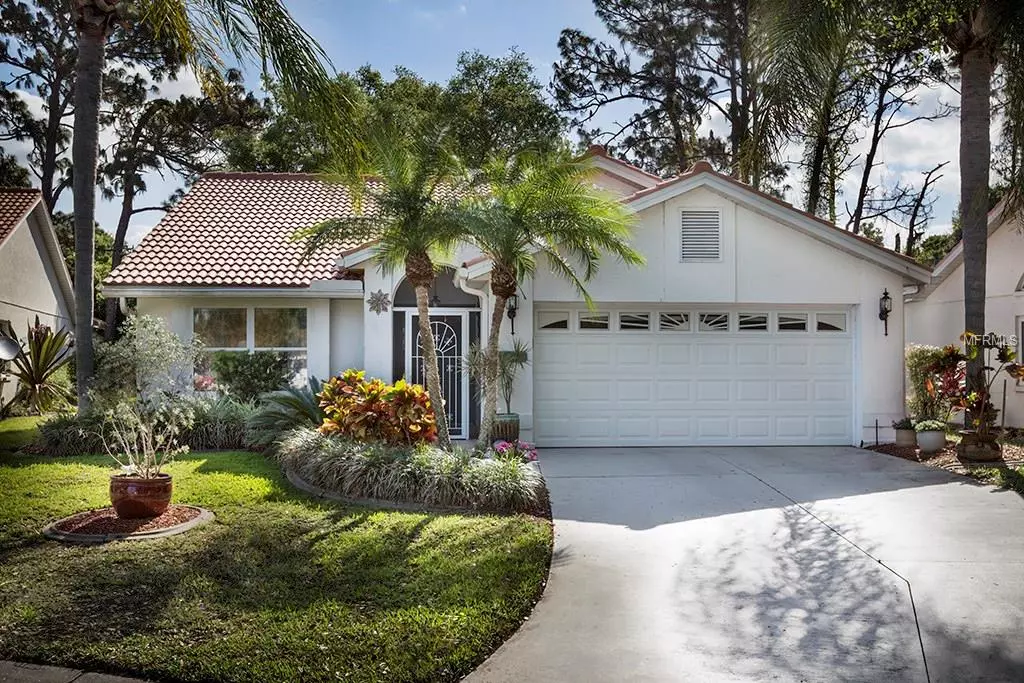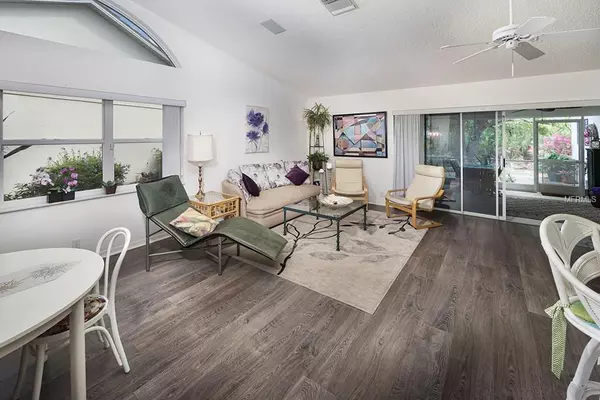$245,000
$259,000
5.4%For more information regarding the value of a property, please contact us for a free consultation.
3 Beds
2 Baths
1,756 SqFt
SOLD DATE : 02/08/2019
Key Details
Sold Price $245,000
Property Type Single Family Home
Sub Type Single Family Residence
Listing Status Sold
Purchase Type For Sale
Square Footage 1,756 sqft
Price per Sqft $139
Subdivision Southwood Sec C
MLS Listing ID A4214625
Sold Date 02/08/19
Bedrooms 3
Full Baths 2
Construction Status No Contingency
HOA Fees $35/ann
HOA Y/N Yes
Year Built 1993
Annual Tax Amount $1,878
Lot Size 6,098 Sqft
Acres 0.14
Property Description
Preserve view home, New AC 2018, New roof 2016 and plumbing was previously re-piped. All the major renovations have been done, ready for you to make it your own. Located on a cul-de-sac with one of a kind view of ancient oak and native plantings makes for peaceful living with plenty of room and privacy. Plumbing has been re-piped. This home boasts an expansive lanai with triple fully pocketed sliders which open onto the custom pavered extended courtyard, perfect for entertaining. This bright three bedroom, two bath home features soaring ceilings and plenty of natural light. Lovingly maintained home with new AC 2018, new tile roof completed in 2016, Updated kitchen Quartz counter-tops and new wood laminate flooring compliments the living room, formal dining room and third bedroom/Den. Grab rails in the master shower, solid surface counters in both baths, dual master closets, central vacuum, garage storage, screened front entry-way, so much more to see in person. Southwood is a beautiful maintenance free community, Deed restricted with community pool, Very convenient area close to shopping, schools, restaurants, sandy beaches of Venice and Manasota Key, the Legacy biking trail and historic downtown Venice, municipal services, library, County pet friendly park, bus line, and within short drive to Manasota Beach, Venice, Beach and Caspersen Beach. Motivated Seller, Do not miss this opportunity.
Location
State FL
County Sarasota
Community Southwood Sec C
Zoning RSF3
Rooms
Other Rooms Den/Library/Office, Foyer, Great Room, Inside Utility
Interior
Interior Features Cathedral Ceiling(s), Ceiling Fans(s), Central Vaccum, Kitchen/Family Room Combo, Living Room/Dining Room Combo, Open Floorplan, Solid Surface Counters, Split Bedroom, Stone Counters, Vaulted Ceiling(s), Walk-In Closet(s)
Heating Central
Cooling Central Air
Flooring Carpet, Ceramic Tile, Laminate
Fireplace false
Appliance Dishwasher, Disposal, Microwave, Range, Refrigerator
Laundry Inside
Exterior
Exterior Feature Sliding Doors
Parking Features Garage Door Opener, Secured
Garage Spaces 2.0
Pool Child Safety Fence, Gunite
Community Features Deed Restrictions, No Truck/RV/Motorcycle Parking, Pool
Utilities Available Cable Connected, Public, Street Lights, Underground Utilities
Amenities Available Maintenance
View Garden, Trees/Woods
Roof Type Tile
Porch Deck, Patio, Porch, Screened
Attached Garage true
Garage true
Private Pool No
Building
Lot Description Conservation Area, In County, Near Public Transit, Street Dead-End, Paved
Entry Level One
Foundation Slab
Lot Size Range Up to 10,889 Sq. Ft.
Sewer Public Sewer
Water Public
Architectural Style Bungalow, Courtyard, Florida, Key West, Spanish/Mediterranean, Traditional
Structure Type Block,Stucco
New Construction false
Construction Status No Contingency
Schools
Elementary Schools Taylor Ranch Elementary
Middle Schools Venice Area Middle
High Schools Venice Senior High
Others
Pets Allowed Yes
HOA Fee Include Cable TV,Pool,Insurance,Maintenance Grounds
Senior Community No
Ownership Fee Simple
Monthly Total Fees $239
Acceptable Financing Cash, Conventional, VA Loan
Membership Fee Required Required
Listing Terms Cash, Conventional, VA Loan
Special Listing Condition None
Read Less Info
Want to know what your home might be worth? Contact us for a FREE valuation!

Our team is ready to help you sell your home for the highest possible price ASAP

© 2024 My Florida Regional MLS DBA Stellar MLS. All Rights Reserved.
Bought with KELLER WILLIAMS REALTY SELECT
GET MORE INFORMATION

REALTORS®






