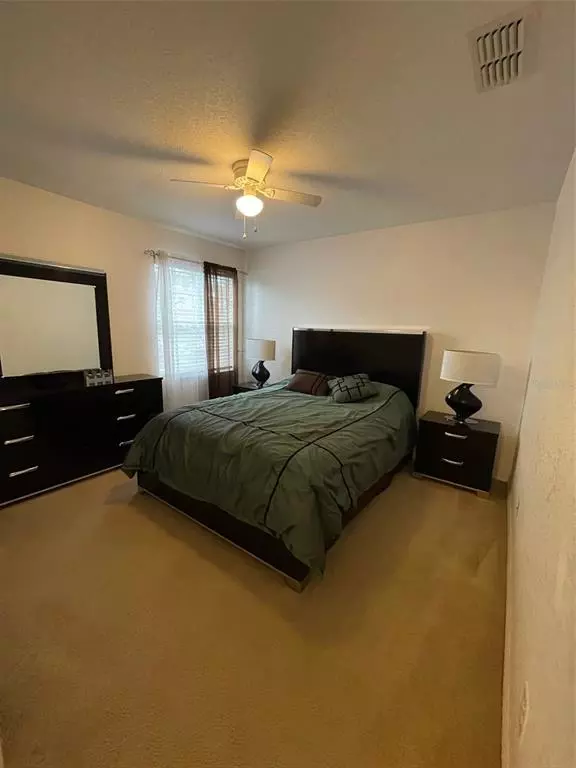$405,000
$399,000
1.5%For more information regarding the value of a property, please contact us for a free consultation.
5 Beds
3 Baths
2,451 SqFt
SOLD DATE : 12/09/2021
Key Details
Sold Price $405,000
Property Type Single Family Home
Sub Type Single Family Residence
Listing Status Sold
Purchase Type For Sale
Square Footage 2,451 sqft
Price per Sqft $165
Subdivision Highlands Reserve Ph 03A & 03B
MLS Listing ID O5983174
Sold Date 12/09/21
Bedrooms 5
Full Baths 3
Construction Status No Contingency
HOA Fees $48/ann
HOA Y/N Yes
Year Built 2001
Annual Tax Amount $3,640
Lot Size 6,098 Sqft
Acres 0.14
Property Description
LOCATION, LOCATION, LOCATION!!!! MUCH SOUGHT AFTER HIGHLAND RESERVE GOLF COMMUNITY WITH LOW HOA.. THIS 5 BEDROOM 3 FULL BATH LOW HOA TURNKEY PROPERTY, IS READY TO BE CALLED YOUR FOREVER HOME OR SHORT-TERM RENTAL PROPERTY. THIS HOME OFFERS A LARGE FIRST-FLOOR BEDROOM AND A FULL BATH. FORMAL DINING LIVING ROOM COMBO, KITCHEN OVERLOOKING FAMILY ROOM, AND SLIDING DOOR TO LARGE POOL DECK. THE SECOND FLOOR OFFERS A LARGE MASTER BEDROOM WITH EN-SUITE AND WALK-IN CLOSETS, THREE ADDITIONAL BEDROOMS, AND A FULL BATH THAT COMPLETES THE SECOND FLOOR. rECENT RENOVATION TO BATHROOMS. sTAINLESS STEEL APPLIANCES. MINUTES FROM 15 MINUTE DRIVE TO DISNEY ANIMAL KINGDOM AND ALL OF CENTRAL FLORIDA'S PARKS. EASY ACCESS TO I4, 429, AND 417.
Location
State FL
County Polk
Community Highlands Reserve Ph 03A & 03B
Interior
Interior Features Ceiling Fans(s), Kitchen/Family Room Combo, Living Room/Dining Room Combo, Dormitorio Principal Arriba, Open Floorplan, Split Bedroom, Thermostat, Walk-In Closet(s)
Heating Heat Pump
Cooling Central Air
Flooring Carpet, Ceramic Tile
Fireplace false
Appliance Dishwasher, Disposal, Dryer, Electric Water Heater, Exhaust Fan, Microwave, Range, Refrigerator, Washer
Exterior
Exterior Feature Irrigation System, Rain Gutters, Sliding Doors, Sprinkler Metered
Parking Features Curb Parking, Driveway, Ground Level, Off Street
Garage Spaces 2.0
Pool Heated, In Ground
Utilities Available Public, Sprinkler Meter, Street Lights, Underground Utilities
Roof Type Built-Up
Attached Garage false
Garage true
Private Pool Yes
Building
Lot Description On Golf Course, Paved
Story 2
Entry Level Two
Foundation Slab
Lot Size Range 0 to less than 1/4
Sewer Public Sewer
Water Public
Structure Type Block,Stucco,Wood Frame
New Construction false
Construction Status No Contingency
Schools
Elementary Schools Citrus Ridge
Middle Schools Citrus Ridge
High Schools Ridge Community Senior High
Others
Pets Allowed Yes
Senior Community No
Ownership Fee Simple
Monthly Total Fees $48
Acceptable Financing Cash, Conventional, FHA, USDA Loan, VA Loan
Membership Fee Required Required
Listing Terms Cash, Conventional, FHA, USDA Loan, VA Loan
Special Listing Condition None
Read Less Info
Want to know what your home might be worth? Contact us for a FREE valuation!

Our team is ready to help you sell your home for the highest possible price ASAP

© 2024 My Florida Regional MLS DBA Stellar MLS. All Rights Reserved.
Bought with CITARELLI REALTY GROUP LLC
GET MORE INFORMATION

REALTORS®






