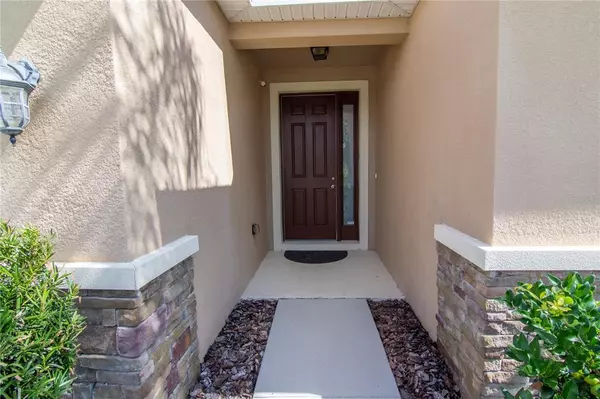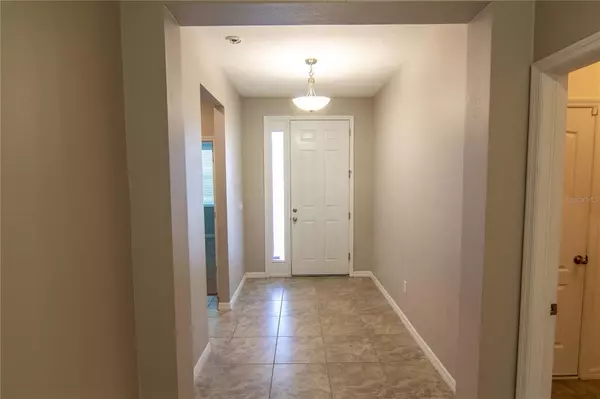$379,000
$359,000
5.6%For more information regarding the value of a property, please contact us for a free consultation.
4 Beds
3 Baths
2,035 SqFt
SOLD DATE : 11/22/2021
Key Details
Sold Price $379,000
Property Type Single Family Home
Sub Type Single Family Residence
Listing Status Sold
Purchase Type For Sale
Square Footage 2,035 sqft
Price per Sqft $186
Subdivision Riverview Meadows Phase1A
MLS Listing ID T3337037
Sold Date 11/22/21
Bedrooms 4
Full Baths 2
Half Baths 1
Construction Status Inspections
HOA Fees $54/mo
HOA Y/N Yes
Year Built 2015
Annual Tax Amount $3,449
Lot Size 6,098 Sqft
Acres 0.14
Lot Dimensions 50x120
Property Description
Desirable Riverview Home! Great location, No Backyard Neighbors and No CDD! You'll feel right at home as you enter this beautiful open floor plan with 4 bedrooms, 2.5/Bath, and features 18 inch tile throughout the living areas. Welcoming kitchen features granite countertop, 42 inch cabinets stacked and staggered complete with stainless steel appliances and a large island overlooking the great room. The high ceilings enhance the already spacious feel of this open concept home, and upgrades throughout including stainless steel appliances, new Bosch dishwasher, new upgraded disposal, tiled backsplash, upgraded HVAC lighting system, 20 foot deep garage, screened lanai and house alarm system. A powder bath is conveniently located off of the living area for guests. The spacious master retreat overlooks the back yard and includes double closets, a granite double vanity, tray ceilings and separate shower and garden tub. Upon entering the home, the front two bedrooms and second full bath are offset to the right, and the fourth bedroom is down a hallway to the left, creating a nice added privacy for those rooms. At the back of the home, a covered and screened lanai provides the perfect place to relax. No CDD and low HOA. Great location - just 20 minutes to downtown and close to I75 and Crosstown Expy. Make an appointment today, this home will go fast!
Location
State FL
County Hillsborough
Community Riverview Meadows Phase1A
Zoning PD
Interior
Interior Features Ceiling Fans(s), Eat-in Kitchen, Master Bedroom Main Floor, Open Floorplan, Solid Wood Cabinets, Stone Counters, Thermostat
Heating Central
Cooling Central Air
Flooring Carpet, Ceramic Tile
Fireplace false
Appliance Dishwasher, Disposal, Microwave, Range, Refrigerator
Exterior
Exterior Feature Sliding Doors
Parking Features Driveway, Garage Door Opener
Garage Spaces 2.0
Utilities Available Cable Available, Electricity Connected, Public, Street Lights, Water Connected
View Trees/Woods
Roof Type Shingle
Attached Garage true
Garage true
Private Pool No
Building
Lot Description In County, Sidewalk, Paved
Story 1
Entry Level One
Foundation Slab
Lot Size Range 0 to less than 1/4
Sewer Public Sewer
Water Public
Structure Type Block,Stucco
New Construction false
Construction Status Inspections
Others
Pets Allowed Yes
Senior Community No
Ownership Fee Simple
Monthly Total Fees $54
Acceptable Financing Cash, Conventional, FHA, VA Loan
Membership Fee Required Required
Listing Terms Cash, Conventional, FHA, VA Loan
Special Listing Condition None
Read Less Info
Want to know what your home might be worth? Contact us for a FREE valuation!

Our team is ready to help you sell your home for the highest possible price ASAP

© 2024 My Florida Regional MLS DBA Stellar MLS. All Rights Reserved.
Bought with SEFAIR INVESTMENTS INC
GET MORE INFORMATION

REALTORS®






