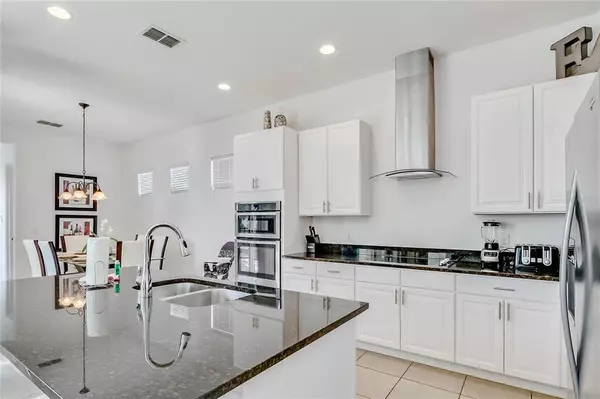$550,000
$550,000
For more information regarding the value of a property, please contact us for a free consultation.
5 Beds
6 Baths
3,076 SqFt
SOLD DATE : 11/22/2021
Key Details
Sold Price $550,000
Property Type Single Family Home
Sub Type Single Family Residence
Listing Status Sold
Purchase Type For Sale
Square Footage 3,076 sqft
Price per Sqft $178
Subdivision Reunion Ph 02 Prcl 03
MLS Listing ID S5057434
Sold Date 11/22/21
Bedrooms 5
Full Baths 5
Half Baths 1
Construction Status Inspections
HOA Fees $413/mo
HOA Y/N Yes
Year Built 2015
Annual Tax Amount $7,901
Lot Size 5,227 Sqft
Acres 0.12
Lot Dimensions 43x121
Property Description
The perfect investment property! 5 bed 5.5 bath with pool. Show and go! This beautiful Reunion vacation home comes fully furnished. All stainless steel lux appliances, granite countertops in a chefs kitchen with room to sit at the beautiful island counter. 2 car garage, gas grill and lots of outdoor private deck. Perfect as a permanent residence, second home or vacation rental. Reunion resort is the top unique community close to Disney with properties valued up to 20 million. 8 pool complexes, gym, golf, tennis and water park. Come see it and experience the beauty you can’t find anywhere else in the Disney area. Priced well below competitive properties in the community.
Location
State FL
County Osceola
Community Reunion Ph 02 Prcl 03
Zoning OPUD
Interior
Interior Features Open Floorplan, Walk-In Closet(s)
Heating Central
Cooling Central Air
Flooring Carpet, Ceramic Tile
Fireplace false
Appliance Built-In Oven, Cooktop, Dishwasher, Disposal, Dryer, Microwave, Refrigerator, Washer
Exterior
Exterior Feature Balcony, Fence, Irrigation System, Sliding Doors
Garage Spaces 2.0
Pool Heated
Community Features Fitness Center, Gated, Golf Carts OK, Golf, Park, Playground, Pool, Sidewalks, Tennis Courts
Utilities Available Cable Available, Electricity Connected, Sewer Connected, Water Connected
Amenities Available Clubhouse, Fitness Center, Gated, Playground, Pool, Recreation Facilities, Tennis Court(s)
Roof Type Metal
Attached Garage true
Garage true
Private Pool Yes
Building
Story 2
Entry Level Two
Foundation Slab
Lot Size Range 0 to less than 1/4
Sewer Public Sewer
Water Public
Structure Type Block,Stucco,Wood Frame
New Construction false
Construction Status Inspections
Schools
Elementary Schools Reedy Creek Elem (K 5)
Middle Schools Horizon Middle
High Schools Poinciana High School
Others
Pets Allowed Breed Restrictions
HOA Fee Include Guard - 24 Hour,Cable TV,Pool,Internet,Maintenance Grounds,Recreational Facilities,Security,Trash
Senior Community No
Ownership Fee Simple
Monthly Total Fees $413
Acceptable Financing Cash, Conventional, FHA, USDA Loan, VA Loan
Membership Fee Required Required
Listing Terms Cash, Conventional, FHA, USDA Loan, VA Loan
Special Listing Condition None
Read Less Info
Want to know what your home might be worth? Contact us for a FREE valuation!

Our team is ready to help you sell your home for the highest possible price ASAP

© 2024 My Florida Regional MLS DBA Stellar MLS. All Rights Reserved.
Bought with EXP REALTY LLC
GET MORE INFORMATION

REALTORS®






