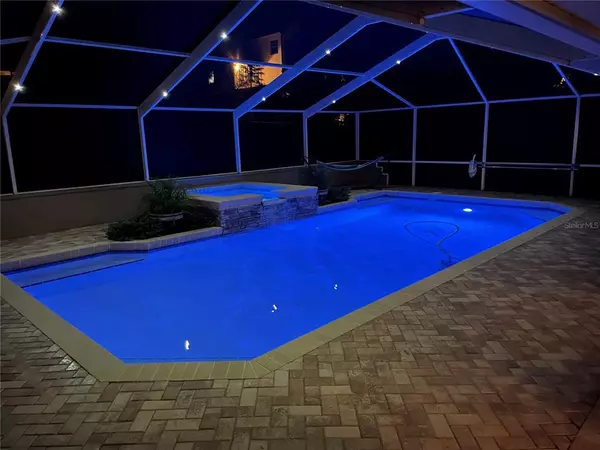$690,590
$680,000
1.6%For more information regarding the value of a property, please contact us for a free consultation.
5 Beds
4 Baths
3,449 SqFt
SOLD DATE : 11/22/2021
Key Details
Sold Price $690,590
Property Type Single Family Home
Sub Type Single Family Residence
Listing Status Sold
Purchase Type For Sale
Square Footage 3,449 sqft
Price per Sqft $200
Subdivision High Vista South
MLS Listing ID L4925797
Sold Date 11/22/21
Bedrooms 5
Full Baths 4
Construction Status Appraisal,Financing,Inspections
HOA Fees $12/ann
HOA Y/N Yes
Year Built 1995
Annual Tax Amount $4,030
Lot Size 0.450 Acres
Acres 0.45
Property Description
An unbelievable south side find! 5 bedroom 4 bath pool home with 4400 sq ft under roof and 3449 living. This home was originally constructed as a 4 bed 3 bath then the owners added a 1 bedroom 1 bath mother-in-law quarters. The addition is attached internally but has its own main side entrance and back patio exit. Extended parking beyond the garage makes parking and entrance no hassle for the addition. Not only does it have its own entrance but it’s own full size kitchen, bathroom, living room and laundry. This addition was beautifully done sparing no expense showcasing engineered hardwood floors, silestone countertops, matching appliances, plantation shutters, walk in closet and it’s very one patio with pool access. This house features 5 bedrooms 4 full baths, split plan with great room, formal dining, music room/office and additional bonus area In the master suit that can be used as an office, nursery, workout area, or private lounge / study. From the time you enter this highly sought after development High Vista South you will see the pride of ownership in the neighborhood and especially this home. Starting from the moment you lay your eyes on the property you will notice the features that set it apart from the others. Starting with large paver driveway, professional landscaping, exterior lighting, perfect manicured lawn, new 2021 double insulated windows, 3 car garage, recently replaced architectural shingle roof, freshly painted exterior, screen enclosed solar heated pool, hot tub, all on nearly a half acre lot! Imagine when you push open that front door and you are immediately captured by the wide open view through the great room to the enclosed pool, hot tub and lanai. This is Florida living at its best! The high ceilings and tall crown molding add the perfect touch of elegance. Real hard wood floors traverse through all the main walkways, dinning, kitchen and music room. Recently updated kitchen has all the room you need and a walk in pantry, also additional breakfast nook space for a table, and raised breakfast bar. Enjoy every morning at your breakfast table as you take in the view through the frame-less picture window.On the west wing of the home is the main master suite. The HUGE master bedroom and en suite has his and her vanities, separate his and hers walk in closets, large walk in shower and jetted tub. On the east wing of the home beyond the kitchen to the other side you have as originally constructed three bedrooms. One of the three has its own full bath. The other two rooms share a full size hall bath that also passes through to the pool. There is a door from the furthest back east bedroom that provides an entrance into the living room of the in-law quarters. So many options! Moving on, the main home also has a interior laundry on the east wing that passes through to the 3 car garage with built in storage cabinets on the rear wall. This home is absolutely a must see! It’s entirely too much to put into words so much more needs to be said. Schedule your soonest possible appointment.
Location
State FL
County Polk
Community High Vista South
Zoning RES
Rooms
Other Rooms Formal Dining Room Separate, Inside Utility, Interior In-Law Suite
Interior
Interior Features Built-in Features, Crown Molding, Eat-in Kitchen, High Ceilings, Open Floorplan, Solid Surface Counters, Split Bedroom, Tray Ceiling(s), Walk-In Closet(s)
Heating Central, Heat Pump, Propane
Cooling Central Air
Flooring Carpet, Tile, Wood
Furnishings Unfurnished
Fireplace false
Appliance Built-In Oven, Cooktop, Dishwasher, Refrigerator, Tankless Water Heater, Water Softener
Laundry Inside, Laundry Room
Exterior
Exterior Feature Irrigation System, Lighting
Parking Features Garage Door Opener, Garage Faces Side
Garage Spaces 3.0
Pool Child Safety Fence, Gunite, Heated, In Ground, Lighting, Outside Bath Access, Screen Enclosure, Solar Heat
Utilities Available Cable Connected, Electricity Connected, Propane, Water Connected
Roof Type Shingle
Attached Garage true
Garage true
Private Pool Yes
Building
Lot Description Gentle Sloping, Paved
Entry Level One
Foundation Slab
Lot Size Range 1/4 to less than 1/2
Sewer Septic Tank, Other
Water Public
Structure Type Block,Stucco
New Construction false
Construction Status Appraisal,Financing,Inspections
Schools
Elementary Schools Highland City Elem
Middle Schools Lakeland Highlands Middl
High Schools George Jenkins High
Others
Pets Allowed Yes
Senior Community No
Ownership Fee Simple
Monthly Total Fees $12
Membership Fee Required Required
Special Listing Condition None
Read Less Info
Want to know what your home might be worth? Contact us for a FREE valuation!

Our team is ready to help you sell your home for the highest possible price ASAP

© 2024 My Florida Regional MLS DBA Stellar MLS. All Rights Reserved.
Bought with ASHLEY REALTY GROUP
GET MORE INFORMATION

REALTORS®






