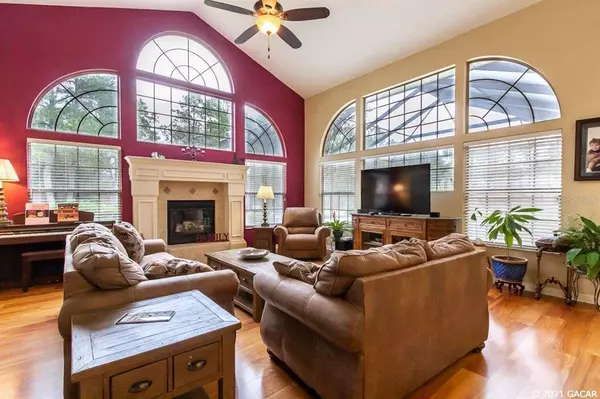$629,900
$629,900
For more information regarding the value of a property, please contact us for a free consultation.
4 Beds
4 Baths
3,459 SqFt
SOLD DATE : 03/05/2021
Key Details
Sold Price $629,900
Property Type Single Family Home
Sub Type Single Family Residence
Listing Status Sold
Purchase Type For Sale
Square Footage 3,459 sqft
Price per Sqft $182
Subdivision San Felasco Estates
MLS Listing ID GC441263
Sold Date 03/05/21
Bedrooms 4
Full Baths 3
Half Baths 1
HOA Fees $104/ann
HOA Y/N Yes
Year Built 2001
Annual Tax Amount $9,729
Lot Size 1.080 Acres
Acres 1.08
Property Description
Welcome to gated San Felasco Estates & this wonderful home on 1 acre + lot, separate living room with fireplace & dining room, great kitchen to delight the cook has newer SS appliances with double ovens, newer quartz counters, island, & handy walk through pantry. Entertaining is a breeze with a convenient buffet bar besides a breakfast bar & breakfast room with seamless glass window for an unobstructed view of screened pool/hot tub & lanai with a spacious back yard. The family room is the hub to relax in with lots of windows & fireplace. Owners suite is the perfect retreat with luxury bath and has access to screened pool/lanai, large study with closet near owners bedroom could be 5th bedroom plus handy 1/2 pool bath nearby. First floor guest room has full bath, second floor boasts 2 additional bedrooms, full bath and a flex space for bonus room or media area. Additional features are: some wood and tile floors, clutter space near laundry, newer pool screening, heater, pump and pool deck paint. New 3 zoned A/C, 3 car garage with plenty of parking with circular drive. Located off beautiful scenic Millhopper Rd near San Felasco Hammock Preserve State Park and Hunters Crossing for shopping.
Location
State FL
County Alachua
Community San Felasco Estates
Rooms
Other Rooms Family Room, Formal Dining Room Separate, Media Room
Interior
Interior Features Ceiling Fans(s), Crown Molding, Eat-in Kitchen, High Ceilings, Master Bedroom Main Floor, Split Bedroom
Heating Central, Electric, Zoned
Cooling Zoned
Flooring Carpet, Laminate, Tile, Wood
Fireplaces Type Gas
Appliance Cooktop, Dishwasher, Disposal, Dryer, Gas Water Heater, Microwave, Oven
Laundry Laundry Room
Exterior
Exterior Feature French Doors, Irrigation System, Rain Gutters
Parking Features Circular Driveway, Garage Door Opener, Garage Faces Rear, Garage Faces Side
Garage Spaces 3.0
Fence Wood
Pool In Ground, Screen Enclosure, Solar Heat
Community Features Gated, Sidewalks
Utilities Available BB/HS Internet Available, Cable Available, Natural Gas Available, Street Lights, Underground Utilities, Water - Multiple Meters
Amenities Available Gated
Roof Type Shingle
Porch Screened
Garage true
Private Pool Yes
Building
Lot Description Other
Foundation Slab
Lot Size Range 1 to less than 2
Sewer Septic Tank
Architectural Style Contemporary
Structure Type Brick,Cement Siding,Concrete,Frame
Schools
Elementary Schools William S. Talbot Elem School-Al
Middle Schools Fort Clarke Middle School-Al
High Schools Gainesville High School-Al
Others
HOA Fee Include Other
Acceptable Financing Cash
Membership Fee Required Required
Listing Terms Cash
Read Less Info
Want to know what your home might be worth? Contact us for a FREE valuation!

Our team is ready to help you sell your home for the highest possible price ASAP

© 2024 My Florida Regional MLS DBA Stellar MLS. All Rights Reserved.
Bought with Out Of Area Firm (See Remarks)
GET MORE INFORMATION

REALTORS®






