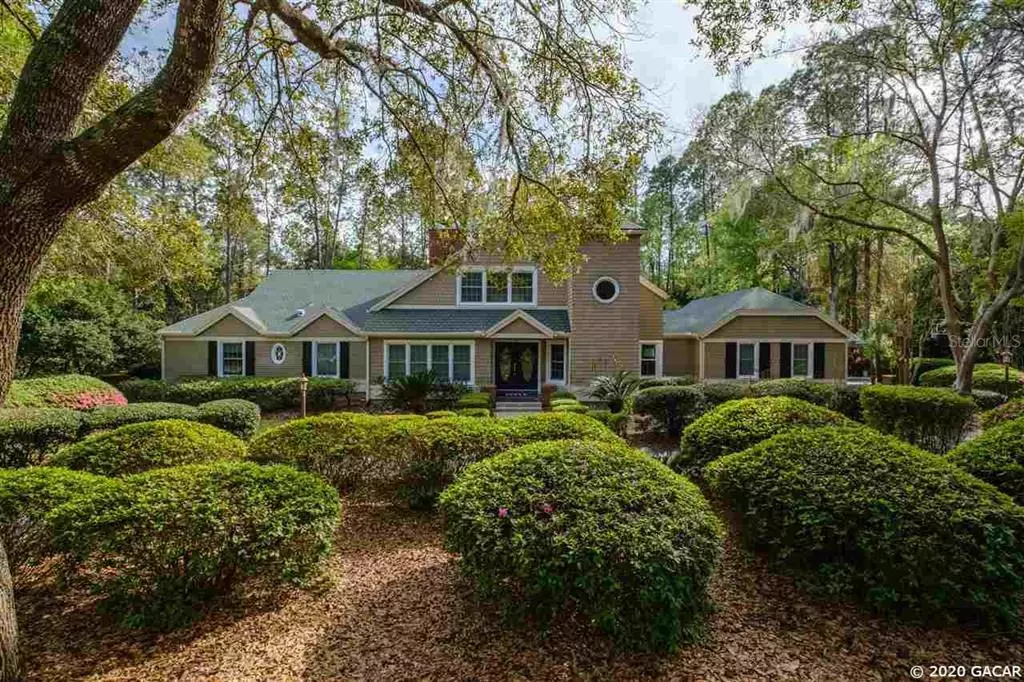$630,000
$674,400
6.6%For more information regarding the value of a property, please contact us for a free consultation.
5 Beds
4 Baths
4,154 SqFt
SOLD DATE : 08/06/2020
Key Details
Sold Price $630,000
Property Type Single Family Home
Sub Type Single Family Residence
Listing Status Sold
Purchase Type For Sale
Square Footage 4,154 sqft
Price per Sqft $151
Subdivision Hp/Preserve, The 7, 9-I-Iii
MLS Listing ID GC435949
Sold Date 08/06/20
Bedrooms 5
Full Baths 3
Half Baths 1
HOA Fees $40/qua
HOA Y/N Yes
Year Built 1987
Annual Tax Amount $9,352
Lot Size 1.140 Acres
Acres 1.14
Property Description
*This is a true gem of a home in The Preserve, a highly-desired neighborhood in coveted Haile Plantation. Luxurious amenities, a true chef’s kitchen, a large saltwater pool, movie room, custom high-end lighting, and so much more await you in this large and beautifully upgraded home located on a quiet cul-de-sac. *This is a perfect, move-in ready home for entertaining and family living - the dream custom kitchen recently designed and built by Haile Kitchen & Bath features a WOLF commercial gas range with a teppanyaki grill, double wall ovens, quartz counters, and walk-in pantry with bonus refrigerator. The lovingly-updated home features 5 bedrooms, 3.5 bathrooms, a second-floor bonus area with separate office, custom theater room with 96" screen and stadium seating. A true three-car garage includes high-end epoxy floors and an EV charger. *The large master suite offers a walk-in closet with custom shelving and a large ensuite bath with double vanity, a clawfoot soaking tub, and a separate shower. *Outside you’ll find a private tropical oasis with an acre of land, a large screened saltwater pool, custom fire pit, and tons of room for entertaining and playing. A home like this rarely becomes available, so do not wait!
Location
State FL
County Alachua
Community Hp/Preserve, The 7, 9-I-Iii
Rooms
Other Rooms Bonus Room, Family Room, Formal Dining Room Separate, Great Room, Media Room, Storage Rooms
Interior
Interior Features Ceiling Fans(s), Eat-in Kitchen, High Ceilings, Master Bedroom Main Floor, Other, Split Bedroom, Vaulted Ceiling(s)
Heating Central, Natural Gas
Cooling Central Air
Flooring Carpet, Laminate, Tile
Fireplaces Type Wood Burning
Appliance Cooktop, Dishwasher, Disposal, Gas Water Heater, Microwave, Oven, Refrigerator
Laundry Laundry Room
Exterior
Exterior Feature French Doors, Irrigation System
Parking Features Circular Driveway, Driveway, Electric Vehicle Charging Station(s), Garage Door Opener
Garage Spaces 3.0
Fence Partial, Wood
Pool In Ground, Salt Water, Screen Enclosure
Community Features Playground
Utilities Available BB/HS Internet Available, Cable Available, Natural Gas Available, Street Lights, Underground Utilities, Water - Multiple Meters
Amenities Available Playground, Trail(s)
Roof Type Shingle
Porch Covered
Attached Garage true
Garage true
Private Pool Yes
Building
Lot Description Cul-De-Sac
Foundation Slab
Lot Size Range 1 to less than 2
Sewer Septic Tank
Architectural Style Other, Traditional
Structure Type Cement Siding,Concrete,Frame,Wood Siding
Schools
Elementary Schools Kimball Wiles Elementary School-Al
Middle Schools Kanapaha Middle School-Al
High Schools F. W. Buchholz High School-Al
Others
HOA Fee Include Other
Acceptable Financing Cash, FHA, USDA Loan, VA Loan
Membership Fee Required Required
Listing Terms Cash, FHA, USDA Loan, VA Loan
Read Less Info
Want to know what your home might be worth? Contact us for a FREE valuation!

Our team is ready to help you sell your home for the highest possible price ASAP

© 2024 My Florida Regional MLS DBA Stellar MLS. All Rights Reserved.
Bought with BHGRE Thomas Group
GET MORE INFORMATION

REALTORS®






