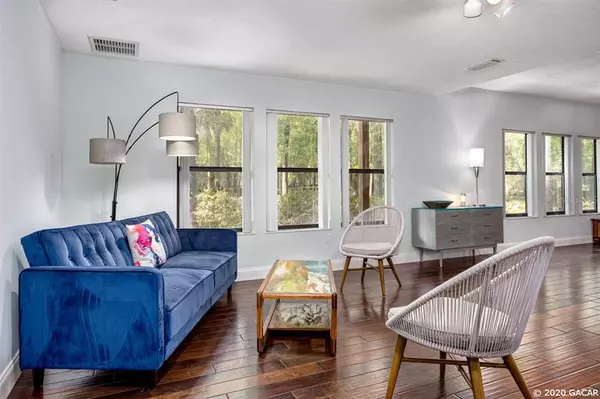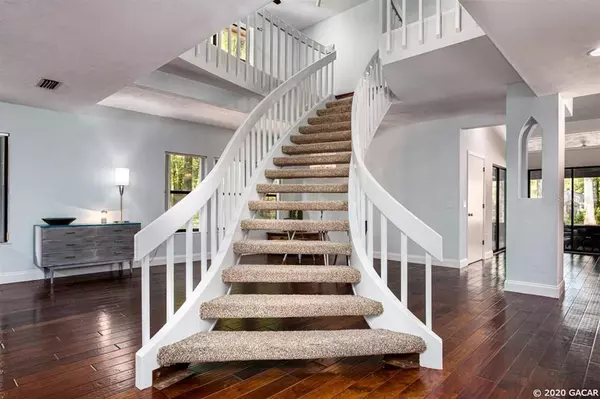$460,000
$474,000
3.0%For more information regarding the value of a property, please contact us for a free consultation.
4 Beds
4 Baths
4,292 SqFt
SOLD DATE : 06/01/2020
Key Details
Sold Price $460,000
Property Type Single Family Home
Sub Type Single Family Residence
Listing Status Sold
Purchase Type For Sale
Square Footage 4,292 sqft
Price per Sqft $107
Subdivision Avalon
MLS Listing ID GC433339
Sold Date 06/01/20
Bedrooms 4
Full Baths 3
Half Baths 1
HOA Fees $29/ann
HOA Y/N Yes
Year Built 1988
Annual Tax Amount $8,556
Lot Size 1.050 Acres
Acres 1.05
Property Description
Dramatic architectural design graces this one acre Avalon home on quiet cul-de-sac lot has a brand new gourmet kitchen just competed. Newer hand scrapped wood floors sets the tone for this open floor plan with a spectacular contemporary staircase that is the focal point of the main living area and separates living from dining. A perfect flexible layout for an in-law situation - downstairs master plus an upstairs large living/sitting area with gas fireplace, a study and bedroom and full bath. Or if an in-law situation is not in your future, upstairs could be bonus/game room with adjacent bedroom/bath - so many possibilities. The new kitchen features 42 inch designer wood cabinets with soft close in the latest designer colors, a stainless professional style gas range with two ovens, and all stainless appliances. Stunning quartz counters and a large island with sparkling hanging lighting overlooks the family room. Gas brick fireplace is the focal point of the family room which is large enough for another dining area and opens to screen porch. Two more guest rooms and bath down plus an amazing spa/exercise room on separate AC - workout at home!
Location
State FL
County Alachua
Community Avalon
Rooms
Other Rooms Bonus Room, Den/Library/Office, Family Room, Interior In-Law Suite
Interior
Interior Features Ceiling Fans(s), Eat-in Kitchen, High Ceilings, Living Room/Dining Room Combo, Master Bedroom Main Floor, Skylight(s), Split Bedroom
Heating Central, Natural Gas, Other
Cooling Central Air, Other
Flooring Carpet, Tile, Wood
Fireplaces Type Gas
Appliance Cooktop, Dishwasher, Disposal, Dryer, Gas Water Heater, Microwave, Oven, Refrigerator, Washer
Laundry Laundry Room, Other
Exterior
Exterior Feature Balcony, Rain Gutters
Parking Features Circular Driveway, Garage Door Opener, Other
Garage Spaces 2.0
Fence Wood
Utilities Available BB/HS Internet Available, Cable Available, Natural Gas Available, Water - Multiple Meters
Roof Type Shingle
Porch Screened
Attached Garage true
Garage true
Private Pool No
Building
Lot Description Cul-De-Sac, Irregular Lot
Lot Size Range 1 to less than 2
Sewer Private Sewer
Architectural Style Contemporary, Other
Structure Type Frame,Wood Siding
Schools
Elementary Schools Lawton M. Chiles Elementary School-Al
Middle Schools Kanapaha Middle School-Al
High Schools F. W. Buchholz High School-Al
Others
HOA Fee Include Other
Acceptable Financing Cash, VA Loan
Membership Fee Required Required
Listing Terms Cash, VA Loan
Read Less Info
Want to know what your home might be worth? Contact us for a FREE valuation!

Our team is ready to help you sell your home for the highest possible price ASAP

© 2024 My Florida Regional MLS DBA Stellar MLS. All Rights Reserved.
Bought with Rabell Realty Group LLC
GET MORE INFORMATION

REALTORS®






