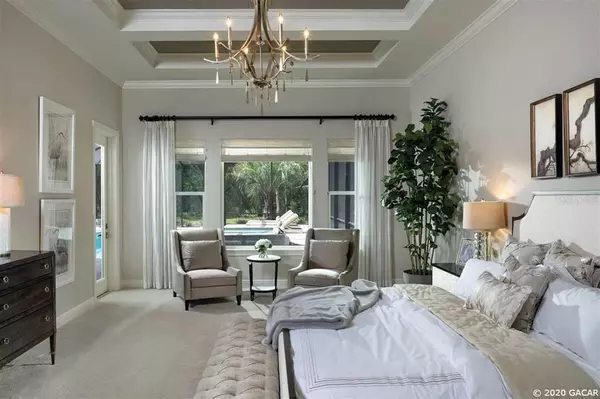$1,035,967
$1,035,967
For more information regarding the value of a property, please contact us for a free consultation.
4 Beds
3 Baths
3,660 SqFt
SOLD DATE : 02/25/2020
Key Details
Sold Price $1,035,967
Property Type Single Family Home
Sub Type Single Family Residence
Listing Status Sold
Purchase Type For Sale
Square Footage 3,660 sqft
Price per Sqft $283
Subdivision San Felasco Estates
MLS Listing ID GC432626
Sold Date 02/25/20
Bedrooms 4
Full Baths 3
HOA Fees $104/mo
HOA Y/N Yes
Year Built 2020
Annual Tax Amount $1,986
Lot Size 1.130 Acres
Acres 1.13
Property Description
The Bermuda home design by Arthur Rutenberg Homes is conducive to family living as well as gracious entertaining. The ever-popular casual dining/great room concept has been heightened with dramatic 90 degree glass doors in the Kitchen that open the area to an outdoor living space space. A haven of luxury awaits in the master suite featuring an abundance of closet space, lavish bath. Encompassing nearly 3,660 square feet of exceptionally detailed living space, this custom home offers three bedrooms, 3 baths, Den and bonus room. Standard structural practices of 2 x 6 exterior walls with a zip wall system for higher efficiency, R19/R38 insulation, double pane insulated low E windows with vinyl frames, tankless water heater. Under Construction.
Location
State FL
County Alachua
Community San Felasco Estates
Rooms
Other Rooms Den/Library/Office, Great Room, Storage Rooms
Interior
Interior Features Crown Molding, High Ceilings, Other, Split Bedroom
Heating Central, Electric, Heat Pump, Other
Cooling Other
Flooring Carpet, Tile, Wood
Fireplaces Type Wood Burning
Appliance Cooktop, Dishwasher, Disposal, ENERGY STAR Qualified Appliances, Gas Water Heater, Microwave, Oven, Refrigerator, Tankless Water Heater, Wine Refrigerator
Laundry Laundry Room, Other
Exterior
Exterior Feature Irrigation System, Other
Parking Features Garage Door Opener, Garage Faces Rear, Garage Faces Side
Garage Spaces 3.0
Pool In Ground, Other, Salt Water, Screen Enclosure
Utilities Available BB/HS Internet Available, Cable Available, Natural Gas Available, Street Lights, Underground Utilities, Water - Multiple Meters
Roof Type Shingle
Porch Screened
Attached Garage true
Garage true
Private Pool Yes
Building
Lot Description Irregular Lot
Foundation Slab
Lot Size Range 1 to less than 2
Sewer Septic Tank
Architectural Style Mediterranean
Structure Type Brick,Frame,Stone,Stucco
New Construction true
Schools
Elementary Schools William S. Talbot Elem School-Al
Middle Schools Fort Clarke Middle School-Al
High Schools Gainesville High School-Al
Others
HOA Fee Include Other
Acceptable Financing Cash
Membership Fee Required Required
Listing Terms Cash
Read Less Info
Want to know what your home might be worth? Contact us for a FREE valuation!

Our team is ready to help you sell your home for the highest possible price ASAP

© 2024 My Florida Regional MLS DBA Stellar MLS. All Rights Reserved.
Bought with Bosshardt Realty Services LLC
GET MORE INFORMATION

REALTORS®






