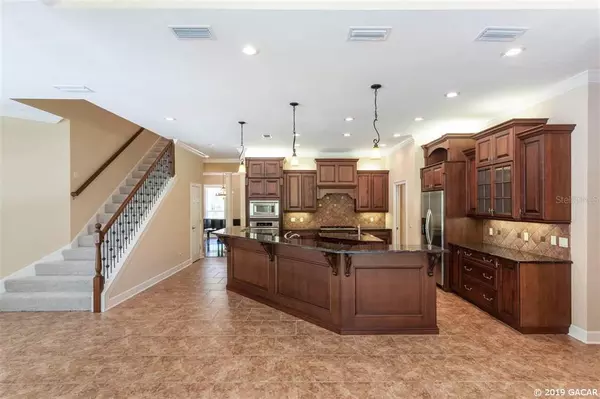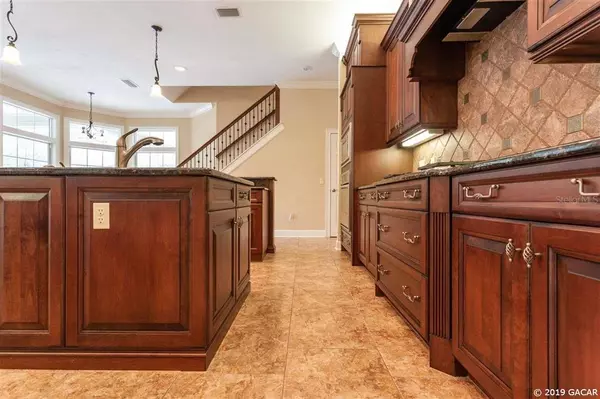$665,000
$699,000
4.9%For more information regarding the value of a property, please contact us for a free consultation.
4 Beds
4 Baths
3,798 SqFt
SOLD DATE : 11/18/2019
Key Details
Sold Price $665,000
Property Type Single Family Home
Sub Type Single Family Residence
Listing Status Sold
Purchase Type For Sale
Square Footage 3,798 sqft
Price per Sqft $175
Subdivision San Felasco Estates
MLS Listing ID GC424096
Sold Date 11/18/19
Bedrooms 4
Full Baths 3
Half Baths 1
HOA Fees $104/ann
HOA Y/N Yes
Year Built 2005
Annual Tax Amount $10,848
Lot Size 1.100 Acres
Acres 1.1
Property Description
This exquisite custom home in a gated community on 1+ acre offers style, elegant design, privacy and convenience. The kitchen features Busby cabinets, granite countertops, SS appliances, electric oven and gas stove. This home was intentionally designed to optimize natural light. You''ll notice light floods in through the floor to ceiling windows. Stunning hardwood floors complement the brand new carpet in the bedrooms and formal living room, and crown molding accents all living spaces. The spacious owners retreat is both elegant and luxurious, with generous his/her closets, a huge soaking tub, and a walk in shower with dual heads. The interior has been freshly painted, exterior painted 2 yrs ago. All secondary bedrooms are ample with a huge upstairs bonus/media room. The upstairs bath has dual sinks and lots of counter space for those who need it. Beautifully landscaped, this home has a complete perimeter foliage buffer between you and the world. All interior spaces as well as the pool deck are equipped with surround sound and cable ready. For the grill master, the outdoor kitchen grill is just 1 year new. Relax by the pool, or in the spa, enjoy the park-like setting, and let all your cares melt away!
Location
State FL
County Alachua
Community San Felasco Estates
Rooms
Other Rooms Bonus Room, Den/Library/Office, Formal Dining Room Separate, Great Room, Storage Rooms
Interior
Interior Features Ceiling Fans(s), Crown Molding, Eat-in Kitchen, High Ceilings, Master Bedroom Main Floor, Other, Split Bedroom, Vaulted Ceiling(s)
Heating Central, Electric, Other
Cooling Other
Flooring Carpet, Tile, Wood
Fireplaces Type Gas
Appliance Cooktop, Dishwasher, Disposal, Electric Water Heater, Oven, Refrigerator
Laundry Laundry Room, Other
Exterior
Exterior Feature French Doors, Irrigation System, Other, Rain Gutters
Parking Features Circular Driveway, Driveway, Garage Door Opener, Garage Faces Rear, Garage Faces Side
Garage Spaces 3.0
Fence Other, Partial
Pool Child Safety Fence, In Ground, Other, Screen Enclosure
Community Features Gated
Utilities Available BB/HS Internet Available, Cable Available, Street Lights, Underground Utilities, Water - Multiple Meters
Amenities Available Gated
Roof Type Shingle
Porch Covered, Screened
Attached Garage true
Garage true
Private Pool Yes
Building
Lot Description Other
Foundation Slab
Lot Size Range 1 to less than 2
Sewer Septic Tank
Architectural Style Other, Traditional
Structure Type Brick,Cement Siding,Concrete,Frame,Stone
Schools
Elementary Schools William S. Talbot Elem School-Al
Middle Schools Fort Clarke Middle School-Al
High Schools Gainesville High School-Al
Others
HOA Fee Include Other
Acceptable Financing Cash, FHA, Other, VA Loan
Membership Fee Required Required
Listing Terms Cash, FHA, Other, VA Loan
Read Less Info
Want to know what your home might be worth? Contact us for a FREE valuation!

Our team is ready to help you sell your home for the highest possible price ASAP

© 2024 My Florida Regional MLS DBA Stellar MLS. All Rights Reserved.
Bought with Keller Williams Gainesville Realty Partners
GET MORE INFORMATION

REALTORS®






