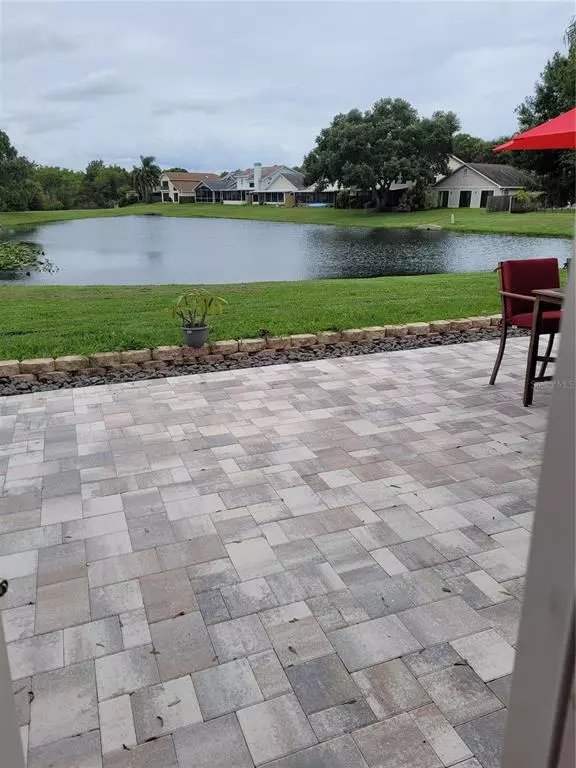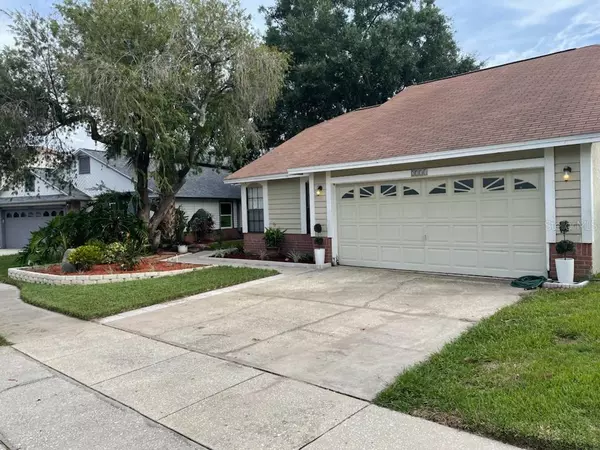$427,000
$412,900
3.4%For more information regarding the value of a property, please contact us for a free consultation.
2 Beds
2 Baths
1,550 SqFt
SOLD DATE : 11/18/2021
Key Details
Sold Price $427,000
Property Type Single Family Home
Sub Type Single Family Residence
Listing Status Sold
Purchase Type For Sale
Square Footage 1,550 sqft
Price per Sqft $275
Subdivision Spring Lake Of Clearwater
MLS Listing ID U8140237
Sold Date 11/18/21
Bedrooms 2
Full Baths 2
Construction Status Financing,Inspections
HOA Fees $95/mo
HOA Y/N Yes
Year Built 1987
Annual Tax Amount $1,709
Lot Size 5,662 Sqft
Acres 0.13
Lot Dimensions 45x116
Property Description
WATERVIEW!! WATERFRONT!! Have you been dreaming of a waterfront home or a home with no rear neighbors?
Lakefront single family home is centrally located in Spring Lake Community. Beautiful, spring fed, fabulous sunrises, and an abundant wild life.. Just Relax and enjoy the breath-taking view of the 2 lake from the patio, or inside in the air-conditioned, tiled sunroom.
The split bedroom plan for your optimal privacy. The bathroom has a double vanity and a walk-in shower. The living room has elevated ceiling and a wood burning fireplace. Two car garage [ Brand new garage door]
There is a community swimming pool, clubhouse, tennis courts, lake, fitness center, basketball court, and a playground. Spring Lake is also a rare opportunity for kayaking, electric motor boating and bass fishing. Spring lake of Clearwater Community. It’s all about the lifestyle! Located in north Clearwater approximately 2 miles to Downtown Dunedin’s main street with it's shops, boutiques and restaurants. Also, 5 minutes to Countryside Mall, 15 minutes to Caladesi Island/Honeymoon Island State Park and 20 minutes to Clearwater Beach. Hurry, as this great home will not last long!!!
Location
State FL
County Pinellas
Community Spring Lake Of Clearwater
Interior
Interior Features Ceiling Fans(s), L Dining, Living Room/Dining Room Combo, Open Floorplan, Solid Wood Cabinets, Split Bedroom, Stone Counters, Vaulted Ceiling(s), Walk-In Closet(s), Window Treatments
Heating Central, Electric
Cooling Central Air
Flooring Carpet
Fireplace true
Appliance Dishwasher, Disposal, Dryer, Electric Water Heater, Microwave, Range, Refrigerator, Washer
Laundry In Garage
Exterior
Exterior Feature Fence, Irrigation System, Sidewalk
Parking Features Driveway, Garage Door Opener
Garage Spaces 2.0
Utilities Available Cable Available, Cable Connected, Sewer Connected
Waterfront Description Lake
View Y/N 1
Water Access 1
Water Access Desc Lake,Pond
View Water
Roof Type Shingle
Porch Deck
Attached Garage true
Garage true
Private Pool No
Building
Lot Description City Limits
Story 1
Entry Level One
Foundation Slab
Lot Size Range 0 to less than 1/4
Sewer Public Sewer
Water Public
Structure Type Stucco,Wood Frame
New Construction false
Construction Status Financing,Inspections
Schools
Elementary Schools Garrison-Jones Elementary-Pn
Middle Schools Dunedin Highland Middle-Pn
High Schools Dunedin High-Pn
Others
Pets Allowed Yes
Senior Community No
Ownership Fee Simple
Monthly Total Fees $95
Acceptable Financing Cash, Conventional
Membership Fee Required Required
Listing Terms Cash, Conventional
Special Listing Condition None
Read Less Info
Want to know what your home might be worth? Contact us for a FREE valuation!

Our team is ready to help you sell your home for the highest possible price ASAP

© 2024 My Florida Regional MLS DBA Stellar MLS. All Rights Reserved.
Bought with CAPSTONE REALTY & ASSOCIATES
GET MORE INFORMATION

REALTORS®






