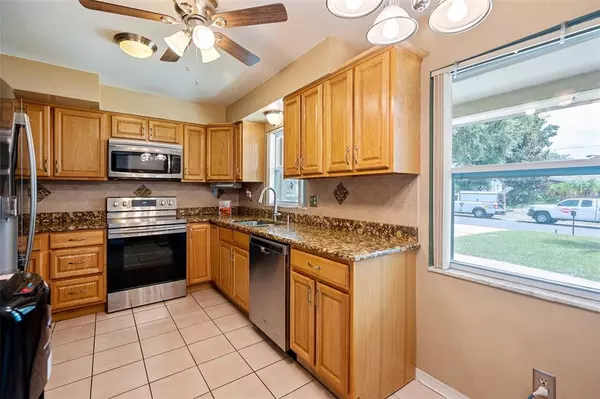$330,000
$330,000
For more information regarding the value of a property, please contact us for a free consultation.
4 Beds
2 Baths
1,430 SqFt
SOLD DATE : 11/18/2021
Key Details
Sold Price $330,000
Property Type Single Family Home
Sub Type Single Family Residence
Listing Status Sold
Purchase Type For Sale
Square Footage 1,430 sqft
Price per Sqft $230
Subdivision Tropic Hills
MLS Listing ID U8139496
Sold Date 11/18/21
Bedrooms 4
Full Baths 2
Construction Status Inspections
HOA Y/N No
Year Built 1966
Annual Tax Amount $1,132
Lot Size 6,969 Sqft
Acres 0.16
Lot Dimensions 70 X 100
Property Description
This concrete block Clearwater home is in a great location in the Tropic Hills subdivision right off Hwy 19. There is only one way in and out of the subdivision, so mainly only neighborhood traffic. Just a few blocks from the 4 mile Duke Energy Biking and Walking Trail, and less than a mile from Congo River Golf. You can walk to a family night outing. Located within 25 minutes of 2 airports, 7 beaches, 13 golf courses, and plenty of shopping malls including the International Tampa Mall. Sellers are long-time owners and have upgraded many of the major items: Stainless Steel Kitchen Appliances between 2020 and 2021, Electrical Panel Upgrade April 2020, GE Washer and Dryer Dec 2018, Rheem Electric Water Heater June 2016, Shingle Roof Nov 2016, Air Conditioner 2016 with recent air duct sanitization and coil cleaning, Air Ducts Aug 2012, Primary Bathroom Shower Upgrade Jan 2011, Attic Insulation Oct 2010, Garage Door 2010, and Double-pane windows 2009. From the front patio to the backyard, the home has great space. The covered front patio has room for a bistro set and a flower pot garden. The upgraded galley kitchen has granite countertops, double-basin deep sinks with sprayer faucet and soap dispenser, 13 wooden cabinets plus a lazy susan, 7 drawers, and 2 full-length pantries, ceiling fan, and an eat-in space. The shared dining and living room is a cozy space. The primary bedroom has an en-suite bathroom with upgraded tile walk-in shower. The en-suite bathroom has a convenient door to the laundry room, garage, and side-door entrance. The washer and dryer convey with the house purchase and are in the garage. Current owner put up drywall in the garage for the laundry space and an extra storage area which allows for a 1 car garage. If you prefer a 2 car garage, drywall can be removed. No carpet to contend with in this one. With fresh paint, buffing the Terrazzo floors, and a few minor repairs, this home can easily be brought to its full potential. The backyard patio is large enough for dining or lounging, and the fenced private backyard has room for a swimming pool. There is a shed in the backyard for outdoor storage. Between the garage and large driveway, there is plenty of space for a family of cars. Ask your Realtor for the property feature sheet and schedule to view this great curb appeal home.
Location
State FL
County Pinellas
Community Tropic Hills
Zoning SINGLE FAMILY (01)
Rooms
Other Rooms Attic
Interior
Interior Features Ceiling Fans(s), Living Room/Dining Room Combo, Master Bedroom Main Floor, Split Bedroom, Stone Counters, Thermostat, Walk-In Closet(s)
Heating Central, Electric
Cooling Central Air
Flooring Concrete, Terrazzo, Tile
Furnishings Unfurnished
Fireplace false
Appliance Dishwasher, Dryer, Electric Water Heater, Ice Maker, Microwave, Range, Refrigerator, Washer
Laundry In Garage
Exterior
Exterior Feature Lighting
Parking Features Driveway, Ground Level
Garage Spaces 1.0
Fence Chain Link
Utilities Available Cable Connected, Electricity Connected, Sewer Connected, Water Connected
Roof Type Shingle
Porch Front Porch, Patio
Attached Garage true
Garage true
Private Pool No
Building
Lot Description Level, Paved
Story 1
Entry Level One
Foundation Slab
Lot Size Range 0 to less than 1/4
Sewer Public Sewer
Water Public
Architectural Style Ranch
Structure Type Concrete
New Construction false
Construction Status Inspections
Schools
Elementary Schools Belcher Elementary-Pn
Middle Schools Oak Grove Middle-Pn
High Schools Clearwater High-Pn
Others
Pets Allowed Yes
Senior Community No
Pet Size Extra Large (101+ Lbs.)
Ownership Fee Simple
Acceptable Financing Cash, Conventional, FHA, VA Loan
Listing Terms Cash, Conventional, FHA, VA Loan
Num of Pet 10+
Special Listing Condition None
Read Less Info
Want to know what your home might be worth? Contact us for a FREE valuation!

Our team is ready to help you sell your home for the highest possible price ASAP

© 2024 My Florida Regional MLS DBA Stellar MLS. All Rights Reserved.
Bought with GLOBAL REALTY GROUP
GET MORE INFORMATION

REALTORS®






