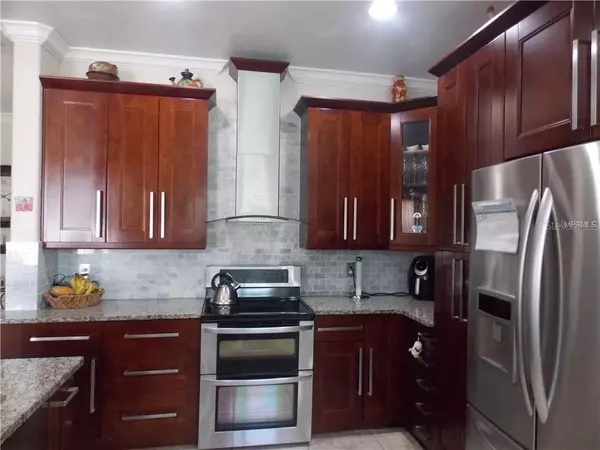$460,000
$459,900
For more information regarding the value of a property, please contact us for a free consultation.
4 Beds
3 Baths
3,069 SqFt
SOLD DATE : 11/18/2021
Key Details
Sold Price $460,000
Property Type Single Family Home
Sub Type Single Family Residence
Listing Status Sold
Purchase Type For Sale
Square Footage 3,069 sqft
Price per Sqft $149
Subdivision Harbor Lakes 50 77
MLS Listing ID S5055743
Sold Date 11/18/21
Bedrooms 4
Full Baths 2
Half Baths 1
Construction Status Inspections,No Contingency
HOA Fees $85/mo
HOA Y/N Yes
Year Built 2004
Annual Tax Amount $2,433
Lot Size 8,276 Sqft
Acres 0.19
Lot Dimensions 50X169
Property Description
BACK ON MARKET!!! Location, Location, Location!. Located in the desirable Gated Subdivision of Harbor Lakes this Beautiful spacious 3069 sqft. living area home features Two-story, 4 Bedrooms,2 1/2 Bathrooms an oversize lot, Pool, ceramic tile, laminate engineered wood flooring, crown molding throughout the first floor.Great for entertainment formal living/dining room. Eat-in-kitchen island and nook,water filter, granite countertops ,stainless steel appliances,Open floor plan with stunning rear view to pool area and backyard. Backsplash, 42" cabinets. Family room overlooks the pool and the oversize backyard. Screened in pool patio/porch, Lanai . Laundry room washer and dryer. Upstairs showcases a loft, spacious master bedroom, master bath with dual sinks, stand up shower with separate garden bathtub, Huge walk-in closet. This home has 2-car garage, oversize parking pad, backyard fenced. Harbor Lakes features, a community pool, playground, pond . Home is located within minutes of Lake Nona Blvd. Dog park, Recreational Center near by. Perfect location within minutes from shopping, dining, restaurants, minutes away from MCO International Airport, 20 minutes away from attractions such Universal, Disney, I-Drive and I-4 close to major roads and highways, Schedule your showing, priced to sell quick, it won't last in this HOT MARKET!.Bring your best and highest offer!
Location
State FL
County Orange
Community Harbor Lakes 50 77
Zoning P-D
Rooms
Other Rooms Family Room, Loft
Interior
Interior Features Ceiling Fans(s), Crown Molding, Eat-in Kitchen, High Ceilings, Kitchen/Family Room Combo, Living Room/Dining Room Combo, Dormitorio Principal Arriba, Open Floorplan, Stone Counters, Walk-In Closet(s)
Heating Central
Cooling Central Air
Flooring Ceramic Tile, Hardwood, Tile
Fireplace false
Appliance Convection Oven, Dishwasher, Disposal, Dryer, Electric Water Heater, Range Hood
Laundry Laundry Room
Exterior
Exterior Feature Fence, Sliding Doors
Parking Features Garage Door Opener, Oversized
Garage Spaces 2.0
Fence Vinyl
Community Features Deed Restrictions, Playground, Pool, Special Community Restrictions
Utilities Available Cable Available, Cable Connected, Electricity Available, Public
Amenities Available Gated, Maintenance, Playground, Pool
View Trees/Woods
Roof Type Shingle
Porch Covered, Patio, Rear Porch, Screened
Attached Garage true
Garage true
Private Pool Yes
Building
Lot Description Oversized Lot, Paved
Story 2
Entry Level Two
Foundation Slab
Lot Size Range 0 to less than 1/4
Sewer Public Sewer
Water Public
Architectural Style Contemporary
Structure Type Block,Stucco
New Construction false
Construction Status Inspections,No Contingency
Schools
Elementary Schools Meadow Woods Elem
Middle Schools Meadow Wood Middle
High Schools Cypress Creek High
Others
Pets Allowed No
HOA Fee Include Common Area Taxes,Pool,Electricity,Escrow Reserves Fund,Fidelity Bond,Insurance,Maintenance Structure,Maintenance Grounds,Maintenance,Management,Pool,Private Road
Senior Community No
Ownership Fee Simple
Monthly Total Fees $85
Acceptable Financing Cash, Conventional, FHA, VA Loan
Membership Fee Required Required
Listing Terms Cash, Conventional, FHA, VA Loan
Special Listing Condition None
Read Less Info
Want to know what your home might be worth? Contact us for a FREE valuation!

Our team is ready to help you sell your home for the highest possible price ASAP

© 2025 My Florida Regional MLS DBA Stellar MLS. All Rights Reserved.
Bought with CENTURY 21 CARIOTI
GET MORE INFORMATION
REALTORS®






