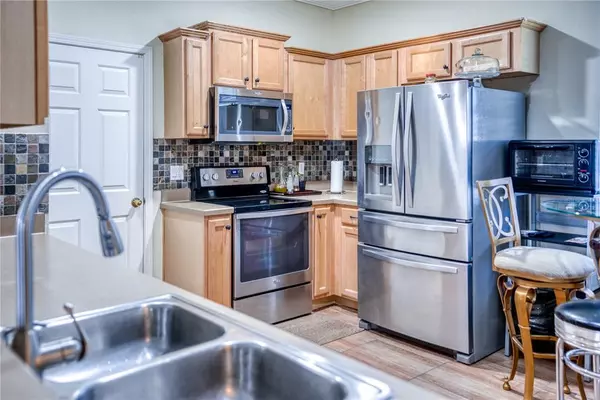$339,000
$324,900
4.3%For more information regarding the value of a property, please contact us for a free consultation.
4 Beds
3 Baths
1,868 SqFt
SOLD DATE : 11/19/2021
Key Details
Sold Price $339,000
Property Type Single Family Home
Sub Type Single Family Residence
Listing Status Sold
Purchase Type For Sale
Square Footage 1,868 sqft
Price per Sqft $181
Subdivision Aberdeen
MLS Listing ID A4515469
Sold Date 11/19/21
Bedrooms 4
Full Baths 2
Half Baths 1
Construction Status Inspections,No Contingency
HOA Fees $52/qua
HOA Y/N Yes
Year Built 2006
Annual Tax Amount $1,304
Lot Size 4,791 Sqft
Acres 0.11
Property Description
Highest and Best due by 5 pm 10/22/21. Welcome to your new home. This home reflects the care and love of a family! From the warm tones in the decorating to the extra bump-outs in the bedrooms upstairs providing each room extra space for a playroom or study, with the luxury of the master bedroom being downstairs for privacy, this home will not disappoint. The kitchen has an eat-in area as well as a dining area in the front of the home. When you step outside the back doors you will be drawn to the patio with pavers and the eating area for alfresco dining with a bit of intimacy provided by the landscaping while you overlook the serene pond. You'll be soaking in the true Florida lifestyle. The home also has a unique path from the front of the home to the backyard. This home is just waiting for you to come and create as your own!
Location
State FL
County Manatee
Community Aberdeen
Zoning PDR
Interior
Interior Features Ceiling Fans(s), Crown Molding, Eat-in Kitchen, High Ceilings, Living Room/Dining Room Combo, Master Bedroom Main Floor, Thermostat, Walk-In Closet(s)
Heating Central
Cooling Central Air
Flooring Tile
Fireplace false
Appliance Dishwasher, Microwave, Range, Refrigerator
Laundry In Kitchen, Laundry Closet
Exterior
Exterior Feature Sidewalk, Sliding Doors
Parking Features Garage Door Opener
Garage Spaces 2.0
Community Features Playground
Utilities Available BB/HS Internet Available, Cable Connected, Fiber Optics, Fire Hydrant, Natural Gas Connected, Phone Available, Public, Sewer Connected, Water Connected
Amenities Available Playground
View Y/N 1
Roof Type Shingle
Attached Garage true
Garage true
Private Pool No
Building
Entry Level One
Foundation Slab
Lot Size Range 0 to less than 1/4
Sewer Public Sewer
Water Public
Structure Type Block,Stucco
New Construction false
Construction Status Inspections,No Contingency
Others
Pets Allowed Yes
HOA Fee Include Maintenance Grounds
Senior Community No
Ownership Fee Simple
Monthly Total Fees $52
Acceptable Financing Cash, Conventional
Membership Fee Required Required
Listing Terms Cash, Conventional
Special Listing Condition None
Read Less Info
Want to know what your home might be worth? Contact us for a FREE valuation!

Our team is ready to help you sell your home for the highest possible price ASAP

© 2024 My Florida Regional MLS DBA Stellar MLS. All Rights Reserved.
Bought with RE/MAX ALLIANCE GROUP
GET MORE INFORMATION

REALTORS®






