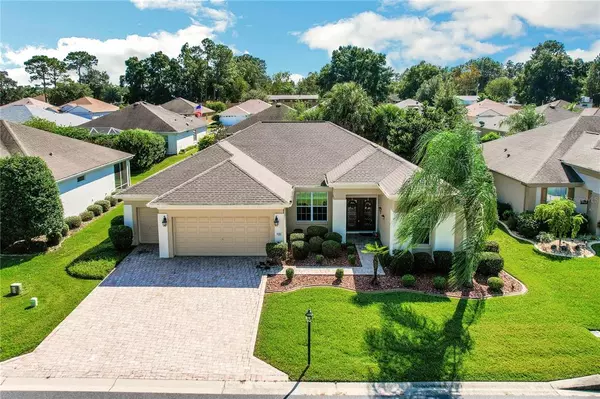$389,900
$389,900
For more information regarding the value of a property, please contact us for a free consultation.
3 Beds
2 Baths
2,419 SqFt
SOLD DATE : 11/19/2021
Key Details
Sold Price $389,900
Property Type Single Family Home
Sub Type Single Family Residence
Listing Status Sold
Purchase Type For Sale
Square Footage 2,419 sqft
Price per Sqft $161
Subdivision Spruce Creek Country Club Sherwood Rep
MLS Listing ID G5048265
Sold Date 11/19/21
Bedrooms 3
Full Baths 2
Construction Status Inspections
HOA Fees $145/mo
HOA Y/N Yes
Year Built 2006
Annual Tax Amount $2,759
Lot Size 7,840 Sqft
Acres 0.18
Lot Dimensions 75x102
Property Description
ABSOLUTELY STUNNING! This spacious, TURNKEY, 3 Bedroom, 2 Bath with Golf Cart Garage KINGSTON home sits on .18 acre. Enjoy the lifestyle and amenities in this desirable 55+ active community: 'Del Webb Spruce Creek Golf and Country Club'. The lovely PAVER driveway and landscaping welcome you home! This home features HIGH END FURNITURE! This PRISTINE home has tile in the living areas with carpet in the bedrooms. The HVAC was replaced in 2013 As you enter the home through the GRAND BEVELED GLASS, DOUBLE front doors, you step into the lovely foyer and immediately notice the tile floors on the diagonal. The Living Room is spacious. Crown molding is in the living areas PLUS in the Master Suite tray ceiling! Seller’s kitchen has oak cabinets (LOTS OF THEM) with lower cabinet pull-outs. There is a LARGE Breakfast Bar, CLOSET PANTRY and a LAZY SUSAN. The EAT-IN-KITCHEN and Dining Room give plenty of space for entertaining! THERE IS so much natural light that comes in from the family room, breakfast table area and lanai. The family room is a lovely place to entertain with so much room and open to the kitchen. The MASTER BEDROOM SUITE boasts a HUGE WALK IN CLOSET (11 x 7), as well as a hall LINEN CLOSET, large GARDEN TUB, SEPARATE SHOWER, WATER CLOSET and TONS of CABINETS FOR STORAGE. The Guest Bedrooms and Guest Bathroom are located on the opposite side of the home for guest privacy. There are TWO (2) ADDITIONAL CLOSETS in the GUEST AREA HALLWAY! The LARGE LAUNDRY ROOM has bottom & upper cabinets and a laundry sink. The large screened lanai (24 x 10) and Huge PAVER PATIO (30 x 10) is nestled up against beautiful landscaping that offers plenty of privacy! Also, the lanai area can be accessed by 3 sets of SLIDING DOORS, from the MASTER BEDROOM, LIVING ROOM and BREAKFAST AREA. The EXTENDED GARAGE with GOLF CART GARAGE has a utility sink, and built in shelving for additional storage. The home has a TERMITE BOND and COMES TURNKEY!!!
Location
State FL
County Marion
Community Spruce Creek Country Club Sherwood Rep
Zoning PUD
Rooms
Other Rooms Formal Dining Room Separate, Inside Utility
Interior
Interior Features Ceiling Fans(s), Crown Molding, Eat-in Kitchen, High Ceilings, Open Floorplan, Split Bedroom, Walk-In Closet(s), Window Treatments
Heating Electric, Heat Pump
Cooling Central Air
Flooring Carpet, Ceramic Tile
Furnishings Furnished
Fireplace false
Appliance Dishwasher, Dryer, Microwave, Range, Refrigerator, Washer
Laundry Inside, Laundry Room
Exterior
Exterior Feature Irrigation System, Rain Gutters, Sliding Doors
Parking Features Covered
Garage Spaces 2.0
Community Features Deed Restrictions, Fitness Center, Gated, Golf Carts OK, Golf, Pool, Tennis Courts
Utilities Available Electricity Connected
Amenities Available Clubhouse, Fitness Center, Gated, Golf Course, Pickleball Court(s), Pool, Shuffleboard Court, Spa/Hot Tub, Tennis Court(s)
Roof Type Shingle
Porch Patio, Porch, Screened
Attached Garage true
Garage true
Private Pool No
Building
Lot Description In County, Paved
Story 1
Entry Level One
Foundation Slab
Lot Size Range 0 to less than 1/4
Sewer Public Sewer
Water Public
Architectural Style Custom
Structure Type Concrete,Stucco
New Construction false
Construction Status Inspections
Others
Pets Allowed Yes
HOA Fee Include Pool,Pool,Recreational Facilities
Senior Community Yes
Ownership Fee Simple
Monthly Total Fees $145
Membership Fee Required Required
Special Listing Condition None
Read Less Info
Want to know what your home might be worth? Contact us for a FREE valuation!

Our team is ready to help you sell your home for the highest possible price ASAP

© 2024 My Florida Regional MLS DBA Stellar MLS. All Rights Reserved.
Bought with KELLER WILLIAMS CORNERSTONE
GET MORE INFORMATION

REALTORS®






