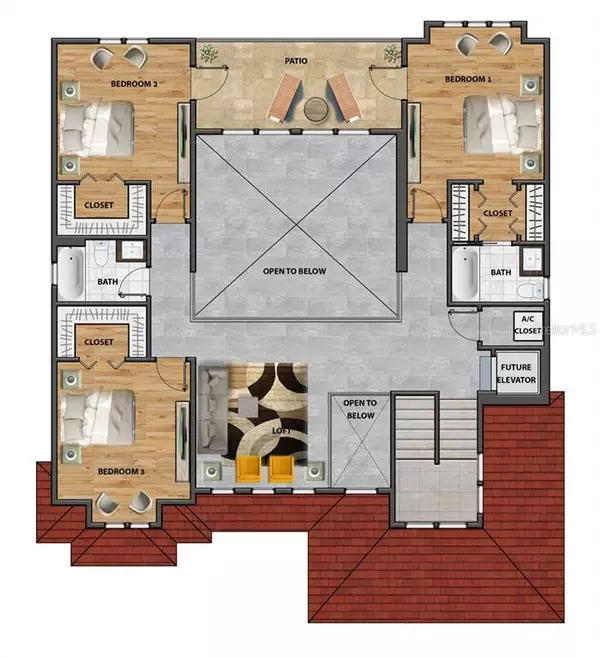$949,500
$949,500
For more information regarding the value of a property, please contact us for a free consultation.
4 Beds
4 Baths
3,341 SqFt
SOLD DATE : 11/17/2021
Key Details
Sold Price $949,500
Property Type Single Family Home
Sub Type Single Family Residence
Listing Status Sold
Purchase Type For Sale
Square Footage 3,341 sqft
Price per Sqft $284
Subdivision Belleair Beach Yacht Club Estates
MLS Listing ID U8074500
Sold Date 11/17/21
Bedrooms 4
Full Baths 3
Half Baths 1
Construction Status Appraisal,Financing,Inspections
HOA Y/N No
Year Built 2021
Annual Tax Amount $3,967
Lot Size 10,454 Sqft
Acres 0.24
Property Description
Pre-Construction. To be built. Take advantage of pre-construction pricing and make your own custom selections on this immaculate Spanish-Revival Villa. This dream home has been meticulously-designed with an open floor plan to feature 4 spacious bedrooms, each with its own walk-in closet, 3.5 fully-tiled designer baths, and sprawling al-fresco balcony space. The open living space features a jaw-dropping great room with coffered ceilings, chefs kitchen with stone counters, oversized island and stainless steel appliances, and an abundance of natural light with large windows and sliders throughout. Pre-Construction buyers will have the opportunity to customize the home with flooring, paint, appliance, fixture, and finish selections throughout. All building permits have been obtained. Call, text, or email today for more information.
Location
State FL
County Pinellas
Community Belleair Beach Yacht Club Estates
Direction W
Rooms
Other Rooms Breakfast Room Separate, Den/Library/Office, Family Room, Great Room, Loft, Storage Rooms
Interior
Interior Features Ceiling Fans(s), Coffered Ceiling(s), Crown Molding, Eat-in Kitchen, High Ceilings, Master Bedroom Main Floor, Open Floorplan, Solid Wood Cabinets, Stone Counters, Thermostat, Tray Ceiling(s), Walk-In Closet(s)
Heating Central
Cooling Central Air
Flooring Laminate, Tile
Furnishings Unfurnished
Fireplace false
Appliance Cooktop, Dishwasher, Disposal, Microwave, Range, Range Hood, Refrigerator
Laundry Corridor Access, Inside, Laundry Room
Exterior
Exterior Feature Balcony, Fence, Lighting, Storage
Parking Features Driveway, Garage Door Opener, Golf Cart Parking, Ground Level, Oversized
Garage Spaces 2.0
Utilities Available BB/HS Internet Available, Public
View Trees/Woods
Roof Type Tile
Porch Covered, Rear Porch
Attached Garage true
Garage true
Private Pool No
Building
Lot Description City Limits, In County, Oversized Lot
Entry Level Three Or More
Foundation Slab
Lot Size Range 0 to less than 1/4
Builder Name Unicco Construction Group, Inc.
Sewer Public Sewer
Water Public
Architectural Style Mediterranean
Structure Type Block,Stucco,Wood Frame
New Construction true
Construction Status Appraisal,Financing,Inspections
Schools
Elementary Schools Mildred Helms Elementary-Pn
Middle Schools Largo Middle-Pn
High Schools Largo High-Pn
Others
Senior Community No
Ownership Fee Simple
Special Listing Condition None
Read Less Info
Want to know what your home might be worth? Contact us for a FREE valuation!

Our team is ready to help you sell your home for the highest possible price ASAP

© 2024 My Florida Regional MLS DBA Stellar MLS. All Rights Reserved.
Bought with RE/MAX ALL STAR
GET MORE INFORMATION

REALTORS®





