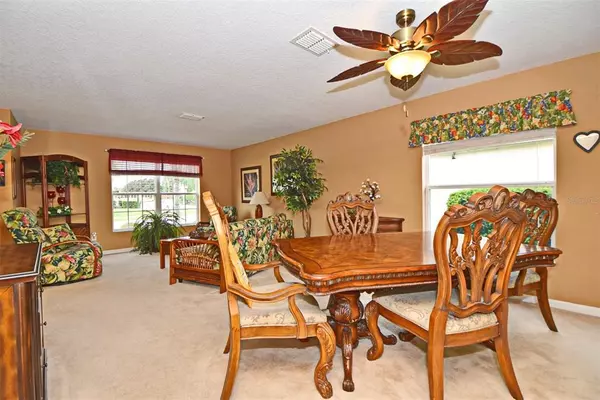$400,000
$415,000
3.6%For more information regarding the value of a property, please contact us for a free consultation.
6 Beds
3 Baths
3,028 SqFt
SOLD DATE : 11/10/2021
Key Details
Sold Price $400,000
Property Type Single Family Home
Sub Type Single Family Residence
Listing Status Sold
Purchase Type For Sale
Square Footage 3,028 sqft
Price per Sqft $132
Subdivision Celery Estates North
MLS Listing ID O5968931
Sold Date 11/10/21
Bedrooms 6
Full Baths 3
Construction Status Appraisal,Financing,Inspections
HOA Fees $45/qua
HOA Y/N Yes
Year Built 2006
Annual Tax Amount $2,129
Lot Size 6,534 Sqft
Acres 0.15
Lot Dimensions 60x110
Property Description
Welcome to the impeccably maintained 6 bedroom with loft, 3 bath, 2-car garage, 3000+ sq ft pool home, located in the heart of Seminole County with easy access to schools, shopping, entertainment. You'll enter the home into the formal area, the living room/dining room combo, which leads directly into the kitchen and family room. The rooms are all oversized and are filled with natural light. The kitchen features stainless steel appliances, long counter tops for prep and buffet style meals, and an eat-in area for the family. Downstairs you'll also find a bedroom and full bathroom, perfect for guests or office. Upstairs you'll find the 5 main bedrooms and loft, highlighted by the oversized master bedroom at 19' x 16', with a 13' x 12' walk-in closet. That's larger than most bedrooms! The 2nd bedroom is separated from the master by the open loft, and is perfect for crafts, exercise equipment, or any other specialized need you may have. The three remaining bedrooms are farther down the hall, allowing for plenty of space for everyone to have privacy. The backyard is fully fenced and features a 20' diameter above ground pool. Upgrades to the home include NEW POOL LINER, PUMP, AND PUMP HOUSE FOR THE POOL 2021, NEW ROOF 2020, NEW GARAGE DOOR 2020, NEW HOT WATER HEATER 2019, EXTERIOR PAINT 2108, 2 NEW HVAC SYSTEMS 2018. Call today for your private showing!
Location
State FL
County Seminole
Community Celery Estates North
Zoning SR1
Rooms
Other Rooms Family Room, Inside Utility, Loft
Interior
Interior Features Ceiling Fans(s), Eat-in Kitchen, Kitchen/Family Room Combo, Living Room/Dining Room Combo, Dormitorio Principal Arriba, Split Bedroom, Walk-In Closet(s), Window Treatments
Heating Central, Electric
Cooling Central Air
Flooring Carpet, Ceramic Tile
Furnishings Unfurnished
Fireplace false
Appliance Dishwasher, Electric Water Heater, Microwave, Range, Refrigerator
Laundry Inside, Laundry Room
Exterior
Exterior Feature Fence, Irrigation System, Lighting, Sidewalk, Sliding Doors
Parking Features Driveway, Garage Door Opener
Garage Spaces 2.0
Fence Vinyl
Pool Above Ground
Utilities Available BB/HS Internet Available, Electricity Connected, Public, Sewer Connected, Street Lights, Underground Utilities, Water Connected
Roof Type Shingle
Porch Covered, Front Porch, Rear Porch
Attached Garage true
Garage true
Private Pool Yes
Building
Lot Description Level, Sidewalk, Paved
Story 2
Entry Level Two
Foundation Slab
Lot Size Range 0 to less than 1/4
Sewer Public Sewer
Water Public
Structure Type Block,Stucco
New Construction false
Construction Status Appraisal,Financing,Inspections
Schools
Elementary Schools Hamilton Elementary
Middle Schools Millennium Middle
High Schools Seminole High
Others
Pets Allowed Yes
Senior Community No
Ownership Fee Simple
Monthly Total Fees $45
Acceptable Financing Cash, Conventional, FHA, VA Loan
Membership Fee Required Required
Listing Terms Cash, Conventional, FHA, VA Loan
Special Listing Condition None
Read Less Info
Want to know what your home might be worth? Contact us for a FREE valuation!

Our team is ready to help you sell your home for the highest possible price ASAP

© 2025 My Florida Regional MLS DBA Stellar MLS. All Rights Reserved.
Bought with KELLER WILLIAMS REALTY AT THE PARKS
GET MORE INFORMATION
REALTORS®






