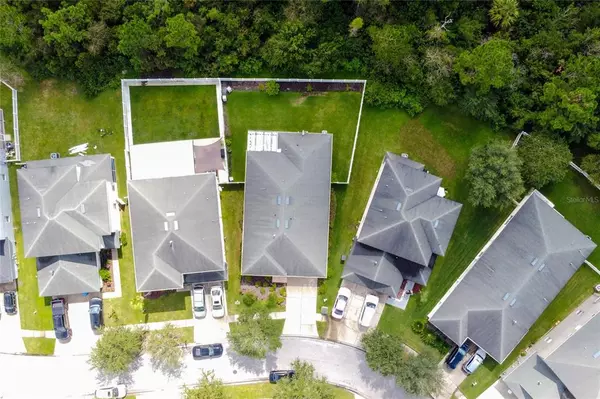$400,000
$375,000
6.7%For more information regarding the value of a property, please contact us for a free consultation.
4 Beds
3 Baths
2,155 SqFt
SOLD DATE : 11/10/2021
Key Details
Sold Price $400,000
Property Type Single Family Home
Sub Type Single Family Residence
Listing Status Sold
Purchase Type For Sale
Square Footage 2,155 sqft
Price per Sqft $185
Subdivision Live Oak Preserve Ph 1B Village
MLS Listing ID U8137687
Sold Date 11/10/21
Bedrooms 4
Full Baths 3
HOA Fees $120/mo
HOA Y/N Yes
Year Built 2004
Annual Tax Amount $3,921
Lot Size 6,534 Sqft
Acres 0.15
Lot Dimensions 54.42x121
Property Description
Brand NEW Roof installed (10/21) Move right in to this welcoming home in the exclusive gated community of Live Oak in New Tampa. Well maintained 4 bedrooms/3 baths with formal living/dining area PLUS covered/screened lanai with conservation view! Main Features: open layout; ceramic tiles in living/dining and family rooms; newer stainless kitchen appliances; 42" kitchen cabinets; covered and screened lanai; fully fenced backyard for your privacy; great size master suite with tray ceiling, bathroom has dual vanity sinks, garden tub and shower stall. Surround sound in the family room; water heater replaced 2019; reverse osmosis and water softener installed 2015; Corian countertops in kitchen and all bathrooms. Live Oak community has 3 gates; amenities include large pool, tennis courts, fitness room, playground. Elementary and middle schools right outside the community. Close distance to Wiregrass Mall, Tampa Outlet, Ice Rink & restaurants, and in the convenience at the sought after New Tampa area. Call today to schedule your showing!
Location
State FL
County Hillsborough
Community Live Oak Preserve Ph 1B Village
Zoning PD
Rooms
Other Rooms Family Room, Inside Utility
Interior
Interior Features Ceiling Fans(s), Eat-in Kitchen, Living Room/Dining Room Combo, Open Floorplan, Stone Counters
Heating Central, Natural Gas
Cooling Central Air
Flooring Carpet, Ceramic Tile
Fireplace false
Appliance Dishwasher, Microwave, Range, Refrigerator, Water Softener
Exterior
Exterior Feature Fence, Irrigation System, Sliding Doors
Garage Spaces 2.0
Fence Vinyl
Community Features Gated, Playground, Pool, Sidewalks, Tennis Courts
Utilities Available Cable Available, Natural Gas Connected, Public, Sprinkler Meter, Water Available
Amenities Available Fitness Center, Gated, Playground, Pool
View Trees/Woods
Roof Type Shingle
Attached Garage true
Garage true
Private Pool No
Building
Lot Description Conservation Area, City Limits
Story 1
Entry Level One
Foundation Slab
Lot Size Range 0 to less than 1/4
Sewer Public Sewer
Water None
Structure Type Block,Stucco
New Construction false
Schools
Elementary Schools Turner Elem-Hb
Middle Schools Bartels Middle
High Schools Wharton-Hb
Others
Pets Allowed Yes
Senior Community No
Ownership Fee Simple
Monthly Total Fees $138
Acceptable Financing Cash, Conventional, FHA, VA Loan
Membership Fee Required Required
Listing Terms Cash, Conventional, FHA, VA Loan
Special Listing Condition None
Read Less Info
Want to know what your home might be worth? Contact us for a FREE valuation!

Our team is ready to help you sell your home for the highest possible price ASAP

© 2024 My Florida Regional MLS DBA Stellar MLS. All Rights Reserved.
Bought with FLORIDA REALTY INVESTMENTS
GET MORE INFORMATION

REALTORS®






