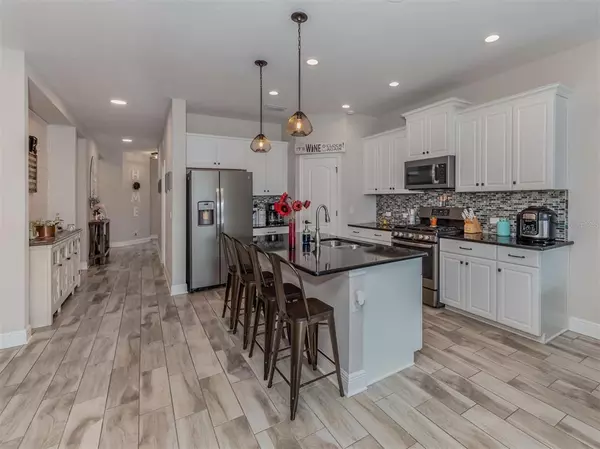$430,000
$440,000
2.3%For more information regarding the value of a property, please contact us for a free consultation.
3 Beds
2 Baths
1,859 SqFt
SOLD DATE : 11/10/2021
Key Details
Sold Price $430,000
Property Type Single Family Home
Sub Type Single Family Residence
Listing Status Sold
Purchase Type For Sale
Square Footage 1,859 sqft
Price per Sqft $231
Subdivision Canoe Creek Ph I
MLS Listing ID N6117373
Sold Date 11/10/21
Bedrooms 3
Full Baths 2
Construction Status Financing,Inspections
HOA Fees $96/qua
HOA Y/N Yes
Year Built 2019
Annual Tax Amount $3,258
Lot Size 6,969 Sqft
Acres 0.16
Property Description
Elegant, like-new home with a beautiful lake view lot. This beautiful home features three nice-sized bedrooms with walk-in closets in all three, two baths, a den and a two-car garage. Owners spared no expenses when adding upgrades during the designing of this home of over 20K. You're probably wondering how much better can this possibly get? Outside, the back patio, which has been expanded even more than it was originally built, faces a beautiful lake where you can sit back, relax and enjoy a cozy sunset. The house and community are CDD-free with low HOA fees, considering the options available. The community features a resort-style pool with lap lanes, spa, clubhouse with a full kitchen to plan events, pickleball court, dog park and a full fitness center. What more can you possibly need? This community has it all. The only thing missing is new homeowners to enjoy it all. Schedule your showing today and submit your offer before it is gone.
Location
State FL
County Manatee
Community Canoe Creek Ph I
Zoning X
Rooms
Other Rooms Den/Library/Office, Inside Utility
Interior
Interior Features Ceiling Fans(s), Coffered Ceiling(s), Open Floorplan, Tray Ceiling(s)
Heating Electric
Cooling Central Air
Flooring Carpet, Ceramic Tile
Fireplace false
Appliance Dishwasher, Disposal, Dryer, Gas Water Heater, Microwave, Range, Refrigerator, Washer
Laundry Inside, Laundry Room
Exterior
Exterior Feature Fence, Irrigation System, Sliding Doors
Parking Features Driveway, Garage Door Opener
Garage Spaces 2.0
Community Features Deed Restrictions, Fitness Center, Gated, Pool, Sidewalks
Utilities Available Cable Connected, Electricity Connected, Natural Gas Connected, Public, Sewer Connected, Sprinkler Meter, Sprinkler Recycled, Street Lights
Amenities Available Clubhouse, Fitness Center, Gated, Pickleball Court(s), Pool, Recreation Facilities, Spa/Hot Tub
View Y/N 1
View Water
Roof Type Shingle
Attached Garage true
Garage true
Private Pool No
Building
Entry Level One
Foundation Slab
Lot Size Range 0 to less than 1/4
Sewer Public Sewer
Water Public
Structure Type Block
New Construction false
Construction Status Financing,Inspections
Others
Pets Allowed Yes
HOA Fee Include Pool,Private Road,Recreational Facilities
Senior Community No
Ownership Fee Simple
Monthly Total Fees $96
Acceptable Financing Cash, Conventional, FHA, VA Loan
Membership Fee Required Required
Listing Terms Cash, Conventional, FHA, VA Loan
Special Listing Condition None
Read Less Info
Want to know what your home might be worth? Contact us for a FREE valuation!

Our team is ready to help you sell your home for the highest possible price ASAP

© 2024 My Florida Regional MLS DBA Stellar MLS. All Rights Reserved.
Bought with EXP REALTY LLC
GET MORE INFORMATION

REALTORS®





