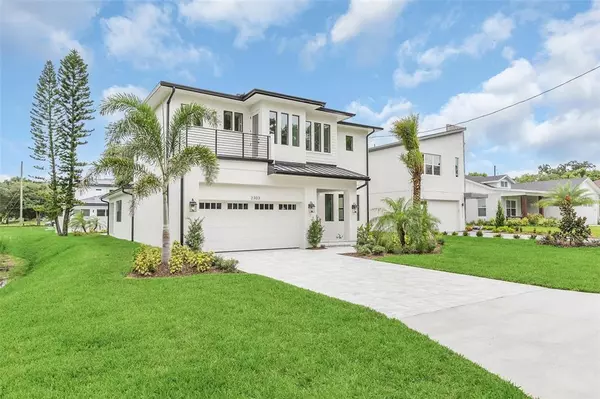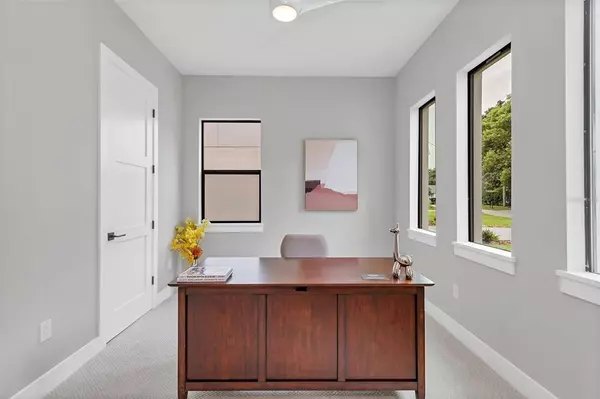$849,900
$849,900
For more information regarding the value of a property, please contact us for a free consultation.
4 Beds
5 Baths
2,852 SqFt
SOLD DATE : 11/08/2021
Key Details
Sold Price $849,900
Property Type Single Family Home
Sub Type Single Family Residence
Listing Status Sold
Purchase Type For Sale
Square Footage 2,852 sqft
Price per Sqft $298
Subdivision Silver Dawn
MLS Listing ID O5951050
Sold Date 11/08/21
Bedrooms 4
Full Baths 4
Half Baths 1
Construction Status Financing
HOA Y/N No
Year Built 2021
Annual Tax Amount $2,150
Property Description
NEW CONSTRUCTION in this great SODO location just steps from Delaney Park, Thornton Park, and all the fabulous Shopping and Dining available in this vibrant area! You’ll fall in love with this brand-new transitional home. The gorgeous, open floor plan, state-of-the-art energy efficiency and clean, modern finishes will please the eye and your budget. The kitchen features Samsung Stainless Steel Appliances including a gas top range, French door refrigerator with Samsung's "Family hub" and stunning quartz counters. The dual master suites, one upstairs and one down, feature walk-in closets with custom shelving, double vanities, and luxurious showers. Outside, you'll enjoy the sparkling pool and beautiful views of spring-fed Silver Lake and the privacy afforded on this lovely lake lot. Located in the “A” rated Boone/Blankner School district, add accessibility to all major transportation and employment centers and you have the perfect location for your new home. Make an appointment to see this gorgeous home and ask us about other opportunities to live in this dynamic area!!
Location
State FL
County Orange
Community Silver Dawn
Zoning R-2
Rooms
Other Rooms Attic, Bonus Room, Great Room, Inside Utility
Interior
Interior Features Ceiling Fans(s), Eat-in Kitchen, High Ceilings, Kitchen/Family Room Combo, Master Bedroom Main Floor, Open Floorplan, Solid Surface Counters, Stone Counters, Thermostat, Walk-In Closet(s)
Heating Central, Electric, Propane, Zoned
Cooling Central Air, Zoned
Flooring Carpet, Hardwood, Tile, Tile
Furnishings Unfurnished
Fireplace false
Appliance Built-In Oven, Cooktop, Dishwasher, Disposal, Gas Water Heater, Microwave, Refrigerator, Tankless Water Heater
Laundry Inside, Laundry Room
Exterior
Exterior Feature Balcony, Fence, Irrigation System, Sliding Doors
Parking Features Driveway, Garage Door Opener
Garage Spaces 2.0
Pool Gunite, In Ground
Utilities Available Cable Available, Electricity Connected, Propane, Sewer Connected, Sprinkler Meter, Water Connected
Waterfront Description Lake
View Y/N 1
Water Access 1
Water Access Desc Lake
View Water
Roof Type Metal,Shingle
Porch Covered, Front Porch, Porch, Rear Porch
Attached Garage true
Garage true
Private Pool Yes
Building
Lot Description Paved, Unincorporated
Entry Level Two
Foundation Stem Wall
Lot Size Range 1 to less than 2
Builder Name Justice Wood Builders
Sewer Public Sewer
Water Public
Architectural Style Custom
Structure Type Block,ICFs (Insulated Concrete Forms),Stucco,Wood Frame
New Construction true
Construction Status Financing
Schools
Elementary Schools Blankner Elem
Middle Schools Blankner School (K-8)
High Schools Boone High
Others
Pets Allowed Yes
Senior Community No
Pet Size Extra Large (101+ Lbs.)
Ownership Fee Simple
Acceptable Financing Cash, Conventional, VA Loan
Listing Terms Cash, Conventional, VA Loan
Num of Pet 10+
Special Listing Condition None
Read Less Info
Want to know what your home might be worth? Contact us for a FREE valuation!

Our team is ready to help you sell your home for the highest possible price ASAP

© 2024 My Florida Regional MLS DBA Stellar MLS. All Rights Reserved.
Bought with WEMERT GROUP REALTY LLC
GET MORE INFORMATION

REALTORS®






