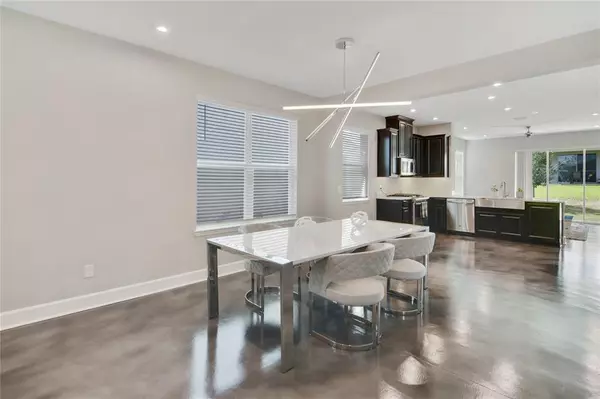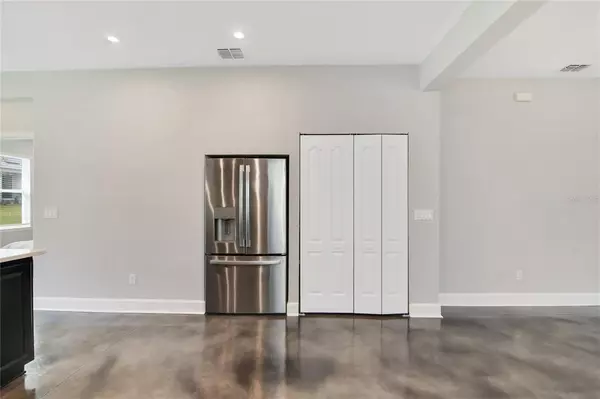$395,000
$400,000
1.3%For more information regarding the value of a property, please contact us for a free consultation.
3 Beds
2 Baths
1,589 SqFt
SOLD DATE : 12/06/2021
Key Details
Sold Price $395,000
Property Type Single Family Home
Sub Type Single Family Residence
Listing Status Sold
Purchase Type For Sale
Square Footage 1,589 sqft
Price per Sqft $248
Subdivision Crestview
MLS Listing ID S5057819
Sold Date 12/06/21
Bedrooms 3
Full Baths 2
Construction Status Financing,Inspections
HOA Fees $96/qua
HOA Y/N Yes
Year Built 2021
Annual Tax Amount $423
Property Description
Sought after MARCO floor plan in the gated Crestview Community. Construction completed less than 5 months ago, May 2021, comes with a builder's warranty! Enjoy Florida living in this light-filled true open floor plan. Updates galore! Polished concrete flooring all throughout, 42’ inch cabinets w/crown molding, stainless steel Vault apron sink, vented hood, upgraded GE kitchen appliances include a 5-burner gas stove & French Door refrigerator, upgraded lighting/ceilings fans and upgraded baseboard package. Private owner’s suite offers a large walk-in closet, oval soaking tub, frameless walk-in shower, and his/her vanities. Blinds included all throughout the home. Covered lanai paired w/pocket sliding 3 glass doors, perfect for outdoor entertaining. Friendly community is complete with low HOA dues and community swimming pool. Conveniently located to Hwy 50 & US Hwy 27, central to local restaurants, shopping & schools. Home has never looked so good!
Location
State FL
County Lake
Community Crestview
Interior
Interior Features Ceiling Fans(s), Open Floorplan, Stone Counters, Thermostat, Walk-In Closet(s), Window Treatments
Heating Central
Cooling Central Air
Flooring Carpet, Concrete, Tile
Fireplace false
Appliance Dishwasher, Disposal, Microwave, Refrigerator
Exterior
Exterior Feature Irrigation System, Sidewalk, Sliding Doors
Garage Spaces 2.0
Community Features Gated, Pool
Utilities Available Other
Amenities Available Gated, Pool
Roof Type Shingle
Porch Covered, Rear Porch
Attached Garage true
Garage true
Private Pool No
Building
Entry Level One
Foundation Slab
Lot Size Range Non-Applicable
Sewer None
Water None
Structure Type Stucco
New Construction false
Construction Status Financing,Inspections
Others
Pets Allowed Yes
Senior Community No
Ownership Fee Simple
Monthly Total Fees $96
Acceptable Financing Cash, Conventional, FHA, VA Loan
Membership Fee Required Required
Listing Terms Cash, Conventional, FHA, VA Loan
Special Listing Condition None
Read Less Info
Want to know what your home might be worth? Contact us for a FREE valuation!

Our team is ready to help you sell your home for the highest possible price ASAP

© 2024 My Florida Regional MLS DBA Stellar MLS. All Rights Reserved.
Bought with PMI PRIME HOME
GET MORE INFORMATION

REALTORS®






