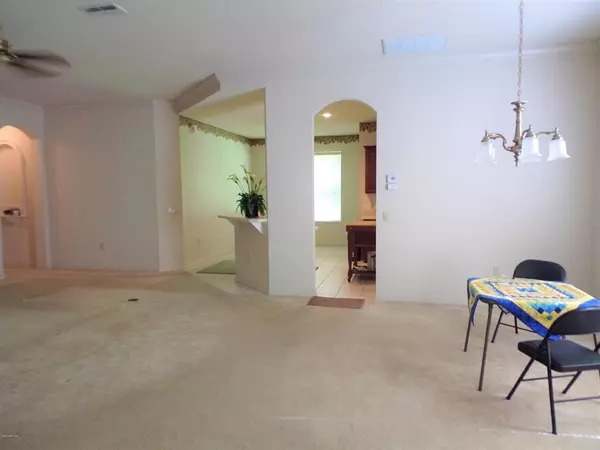$178,000
$190,000
6.3%For more information regarding the value of a property, please contact us for a free consultation.
2 Beds
2 Baths
1,910 SqFt
SOLD DATE : 10/25/2019
Key Details
Sold Price $178,000
Property Type Single Family Home
Sub Type Single Family Residence
Listing Status Sold
Purchase Type For Sale
Square Footage 1,910 sqft
Price per Sqft $93
Subdivision Rainbow Spgs Cc
MLS Listing ID OM559728
Sold Date 10/25/19
Bedrooms 2
Full Baths 2
HOA Fees $19/mo
HOA Y/N Yes
Year Built 2002
Annual Tax Amount $1,726
Lot Size 0.270 Acres
Acres 0.27
Lot Dimensions 78X150
Property Description
EVERYBODY'S ASKING....WHAT'S AVAILABLE IN RAINBOW SPRINGS CC? PREFERRED LOCATION HOME TO THIS LARGE 2 BR/2 BA/2 CAR GARAGE WITH OFFICE/DEN. LIVING SQ FT. OF 1910, HUGE MASTER SUITE WITH ROOM FOR COMPUTER OR READING AREA. LARGE EAT IN KITCHEN WITH ISLAND, FORMAL DINING ROOM, LOTS OF TREES AND LANDSCAPING. IRRIGATION WELL AND HOOK UP FOR HOT TUB ON LANAI INCLUDED. MORE EXTRAS THAN USUALLY FOUND AT $190,000. ACCESS TO THE CRYSTAL CLEAR RAINBOW RIVER THRU THE PRIVATE OWNER'S PARK NEAR THE NEWLY RENOVATED COUNTRY CLUB.
Location
State FL
County Marion
Community Rainbow Spgs Cc
Zoning R-1 Single Family Dwellin
Rooms
Other Rooms Den/Library/Office, Formal Dining Room Separate
Interior
Interior Features Ceiling Fans(s), Eat-in Kitchen, Split Bedroom, Walk-In Closet(s)
Heating Electric, Heat Pump
Cooling Central Air
Flooring Carpet, Tile
Furnishings Unfurnished
Fireplace false
Appliance Dishwasher, Dryer, Electric Water Heater, Microwave, Range, Refrigerator, Washer
Laundry Inside
Exterior
Exterior Feature Irrigation System
Parking Features Garage Door Opener
Garage Spaces 2.0
Community Features Deed Restrictions, Water Access, Waterfront
Utilities Available Cable Available, Sprinkler Well
View Y/N 1
Water Access 1
Roof Type Shingle
Porch Screened
Attached Garage true
Garage true
Private Pool No
Building
Lot Description Cleared, In County, Paved
Story 1
Entry Level One
Lot Size Range 1/4 to less than 1/2
Sewer Public Sewer
Water Public
Structure Type Block,Concrete,Stucco
New Construction false
Schools
Elementary Schools Dunnellon Elementary School
Middle Schools Dunnellon Middle School
High Schools Dunnellon High School
Others
HOA Fee Include None
Senior Community No
Acceptable Financing Cash, Conventional, FHA, VA Loan
Membership Fee Required Required
Listing Terms Cash, Conventional, FHA, VA Loan
Special Listing Condition None
Read Less Info
Want to know what your home might be worth? Contact us for a FREE valuation!

Our team is ready to help you sell your home for the highest possible price ASAP

© 2024 My Florida Regional MLS DBA Stellar MLS. All Rights Reserved.
Bought with BOYETTE & COMPANY
GET MORE INFORMATION

REALTORS®






