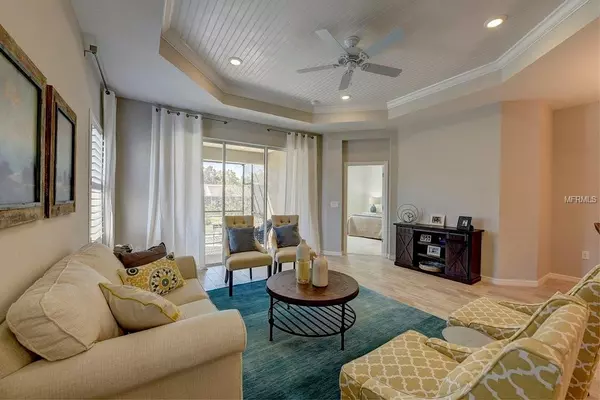$436,620
$430,207
1.5%For more information regarding the value of a property, please contact us for a free consultation.
2 Beds
2 Baths
1,524 SqFt
SOLD DATE : 02/15/2019
Key Details
Sold Price $436,620
Property Type Single Family Home
Sub Type Villa
Listing Status Sold
Purchase Type For Sale
Square Footage 1,524 sqft
Price per Sqft $286
Subdivision Mirabella At Village Green
MLS Listing ID A4407516
Sold Date 02/15/19
Bedrooms 2
Full Baths 2
Construction Status No Contingency
HOA Fees $215/mo
HOA Y/N Yes
Year Built 2018
Annual Tax Amount $440
Lot Size 4,356 Sqft
Acres 0.1
Property Description
Under construction with a November 2018 completion.. Mirabella is a LEED Platinum Certified eco-conscious neighborhood. Highest level of sustainability and the only development in Florida that has attained this for their buyers. This beautiful villa is under construction with wonderful features, extended lanai, single step coffer ceiling, $20k+ in structural upgrades which include solar and impact windows & slider $47,500+ in design upgrades. Low monthly fees, resort style villas which provide healthier, less maintenance, with a HERS rating of 62. Truly home of tomorrow TODAY. Wonderful community amenities which include solar pool & spa, fully equipped fitness center, full BBQ area with lounge areas, fenced pet park with lounge area to watch them play, pickle ball and upcoming community garden. All features enhance that true sense of community.
These homes are 40% more efficient than typical new home and 70% more efficient than existing homes. Two car garage with open floor plan
Location
State FL
County Manatee
Community Mirabella At Village Green
Zoning R1
Rooms
Other Rooms Den/Library/Office, Inside Utility
Interior
Interior Features Ceiling Fans(s), Eat-in Kitchen, High Ceilings, Open Floorplan, Solid Surface Counters, Solid Wood Cabinets, Split Bedroom, Thermostat, Walk-In Closet(s)
Heating Electric
Cooling Central Air
Flooring Carpet, Ceramic Tile
Fireplace false
Appliance Dishwasher, Disposal, Electric Water Heater, Range
Laundry Inside, Laundry Room
Exterior
Exterior Feature Irrigation System, Lighting, Rain Gutters, Sidewalk, Sliding Doors
Parking Features Garage Door Opener
Garage Spaces 2.0
Community Features Association Recreation - Owned, Deed Restrictions, Fitness Center, Gated, Pool, Sidewalks
Utilities Available Electricity Connected, Fiber Optics, Public, Sewer Connected, Sprinkler Recycled
Amenities Available Clubhouse, Fitness Center, Pool, Recreation Facilities, Spa/Hot Tub
Roof Type Tile
Porch Covered, Front Porch, Patio, Rear Porch, Screened
Attached Garage true
Garage true
Private Pool No
Building
Foundation Slab
Lot Size Range 0 to less than 1/4
Builder Name CGC General LLC
Sewer Public Sewer
Water Public
Structure Type Block
New Construction true
Construction Status No Contingency
Others
Pets Allowed Yes
Senior Community Yes
Ownership Fee Simple
Membership Fee Required Required
Special Listing Condition None
Read Less Info
Want to know what your home might be worth? Contact us for a FREE valuation!

Our team is ready to help you sell your home for the highest possible price ASAP

© 2024 My Florida Regional MLS DBA Stellar MLS. All Rights Reserved.
Bought with WAGNER REALTY
GET MORE INFORMATION

REALTORS®






