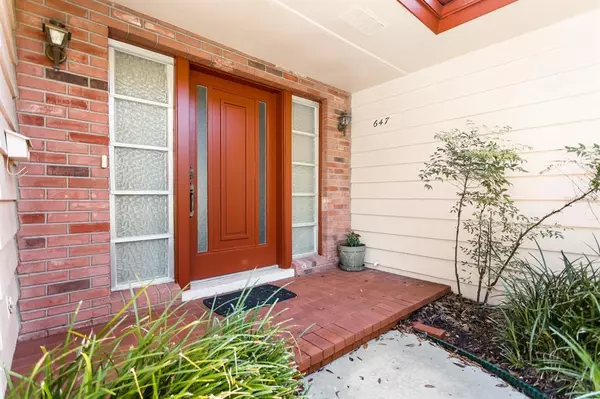$417,500
$385,000
8.4%For more information regarding the value of a property, please contact us for a free consultation.
3 Beds
2 Baths
1,838 SqFt
SOLD DATE : 12/02/2021
Key Details
Sold Price $417,500
Property Type Single Family Home
Sub Type Single Family Residence
Listing Status Sold
Purchase Type For Sale
Square Footage 1,838 sqft
Price per Sqft $227
Subdivision Hillcrest Estates
MLS Listing ID U8139889
Sold Date 12/02/21
Bedrooms 3
Full Baths 2
Construction Status Financing
HOA Y/N No
Year Built 1963
Annual Tax Amount $1,263
Lot Size 0.310 Acres
Acres 0.31
Lot Dimensions 95x142
Property Description
Welcome to Hillcrest Estates...Clearwater’s best kept secret! Tucked away in the most central location and on a dead-end street, this wonderful home provides all the best our area has to offer. With 3 bedrooms, 2 baths, a 2-car garage and a screened FL room on over a 1/3rd acre, you couldn’t ask for more! Curb appeal draws you in with lush landscaping and a charming entry way. The tile foyer is warm and welcoming, and once inside, the bright living and dining rooms have an open floor plan which is perfect for entertaining. Triple sliders in the sizable living room bring the outdoors in. The dining room is open to the kitchen and is large enough for a crowd or an intimate dinner. The cook’s kitchen features tons of cabinets, acres of countertops and all the right appliances. Enjoy casual meals at the breakfast bar to start your day! 3 walls of windows in the huge family room create a feeling of space and the view into the yard is just beautiful. Sliders lead out to the FL room to create a great flow. After a long day, retire to the master bedroom with its wall of closets complete with built ins and an adorable bath with a walk-in shower. The other 2 bedrooms are comfortable with large closets and are perfect for guests or family. Laundry day is a breeze in the convenient laundry area and the rear facing 2-car garage has tons of storage and is large enough for your cars and toys. Extra cars or an RV or boat? Nothing to worry about with the additional parking pad! Hours of relaxation watching nature is lovely in the screened FL room as you sip your morning coffee or enjoy a cocktail after work. In addition, there is a wood deck for extra seating. Entertaining is simple in the very private fenced back yard, which features sprinklers for economic lawn watering. Beautiful trees, including a seedling from a historic 500-year-old oak, complete the back yard. This special home has a newer A/C system (2015), just overhauled sprinklers to keep your lawn green and was freshly painted outdoors! All this and a wonderful location close to shopping, our famous Gulf beaches, world class golf, fine dining, downtown Dunedin and parks! Just 30 minutes to TIA, this home has it all!
Location
State FL
County Pinellas
Community Hillcrest Estates
Zoning R-1
Rooms
Other Rooms Family Room, Florida Room, Formal Dining Room Separate, Formal Living Room Separate
Interior
Interior Features Ceiling Fans(s), Crown Molding, Eat-in Kitchen, Open Floorplan, Solid Wood Cabinets
Heating Central, Electric
Cooling Central Air
Flooring Carpet, Ceramic Tile
Fireplace false
Appliance Cooktop, Dishwasher, Dryer, Electric Water Heater, Range Hood, Refrigerator, Washer
Laundry In Garage
Exterior
Exterior Feature Fence, Irrigation System, Sliding Doors
Parking Features Boat, Driveway, Garage Door Opener, Garage Faces Rear, Off Street, Oversized, Parking Pad
Garage Spaces 2.0
Fence Chain Link, Vinyl, Wood
Utilities Available Electricity Connected, Public, Sprinkler Meter, Street Lights, Water Connected
Roof Type Shingle
Porch Enclosed, Rear Porch, Screened
Attached Garage true
Garage true
Private Pool No
Building
Story 1
Entry Level One
Foundation Slab
Lot Size Range 1/4 to less than 1/2
Sewer Septic Tank
Water Public
Structure Type Block
New Construction false
Construction Status Financing
Schools
Elementary Schools Eisenhower Elementary-Pn
Middle Schools Safety Harbor Middle-Pn
High Schools Clearwater High-Pn
Others
Pets Allowed Yes
Senior Community No
Ownership Fee Simple
Acceptable Financing Cash, FHA, VA Loan
Listing Terms Cash, FHA, VA Loan
Special Listing Condition None
Read Less Info
Want to know what your home might be worth? Contact us for a FREE valuation!

Our team is ready to help you sell your home for the highest possible price ASAP

© 2024 My Florida Regional MLS DBA Stellar MLS. All Rights Reserved.
Bought with THE SHOP REAL ESTATE CO.
GET MORE INFORMATION

REALTORS®






