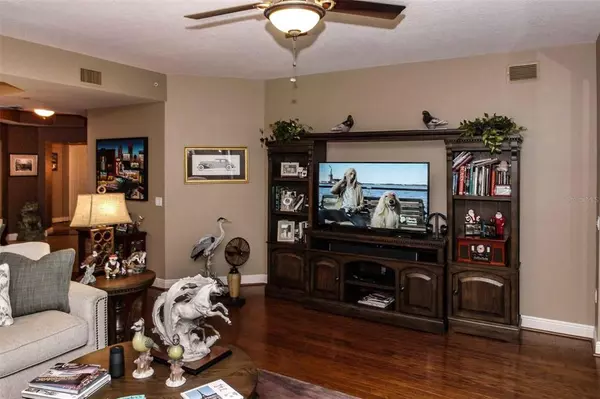$575,000
$550,000
4.5%For more information regarding the value of a property, please contact us for a free consultation.
3 Beds
3 Baths
2,287 SqFt
SOLD DATE : 12/01/2021
Key Details
Sold Price $575,000
Property Type Condo
Sub Type Condominium
Listing Status Sold
Purchase Type For Sale
Square Footage 2,287 sqft
Price per Sqft $251
Subdivision Watercrest Ph 2
MLS Listing ID A4513888
Sold Date 12/01/21
Bedrooms 3
Full Baths 3
Condo Fees $2,279
Construction Status Inspections
HOA Fees $5/ann
HOA Y/N Yes
Year Built 2005
Annual Tax Amount $5,823
Property Description
The best of condo living while enjoying the Lakewood Ranch lifestyle with water and golf course views at Watercrest. This Mirabel floorplan is an end unit with 3 bed/3 baths and 2287 sf, wood floors in the family room, hall and bedrooms. There are tile floors in the baths and on the lanai which has special views of Lake Uihlein and Legacy golf course. The designer kitchen includes granite counter tops, undermount sink, 42" cherry wood cabinets with crown, under-cabinet lighting, and Profile SS appliance package. The home includes a washer/dryer, crown molding, window treatments, wood shutters in the family room, solid-surface counter tops in all baths, walk-in closets in the master, custom paint, upgraded fans and lighting plus many, many other features. This home has an elevator and 2-car oversize private garage. This is a private, gated community with secured elevator and lobby. The resort-inspired, two-story clubhouse has an entertainment room, fitness center, meeting room, kitchen, heated pool and spa, veranda sundeck and internet access; all within a short walk to Main Street shopping, restaurants, and across the street from the hospital. This special 2nd floor unit is offered at a value price. What a great "lock & leave" second home or investment property.
Location
State FL
County Manatee
Community Watercrest Ph 2
Zoning PDMU
Rooms
Other Rooms Great Room, Inside Utility
Interior
Interior Features Ceiling Fans(s), Crown Molding, Eat-in Kitchen, Elevator, Kitchen/Family Room Combo, Living Room/Dining Room Combo, Solid Surface Counters, Solid Wood Cabinets, Stone Counters, Thermostat, Walk-In Closet(s), Window Treatments
Heating Central, Electric, Heat Pump, Heat Recovery Unit
Cooling Central Air
Flooring Ceramic Tile, Hardwood, Tile, Wood
Furnishings Unfurnished
Fireplace false
Appliance Cooktop, Dishwasher, Disposal, Dryer, Electric Water Heater, Ice Maker, Microwave, Range, Refrigerator, Washer
Laundry Inside, Laundry Room
Exterior
Exterior Feature Irrigation System, Lighting, Sidewalk, Sliding Doors, Sprinkler Metered
Parking Features Covered, Garage Door Opener, Garage Faces Rear, Ground Level, Guest, Oversized, Under Building
Garage Spaces 2.0
Pool Auto Cleaner, Child Safety Fence, Deck, Gunite, Heated, In Ground, Self Cleaning
Community Features Association Recreation - Owned, Buyer Approval Required, Deed Restrictions, Fitness Center, Gated, Irrigation-Reclaimed Water, Pool, Sidewalks, Special Community Restrictions
Utilities Available Cable Available, Cable Connected, Electricity Available, Electricity Connected, Fiber Optics, Fire Hydrant, Phone Available, Sewer Connected, Sprinkler Recycled, Street Lights, Underground Utilities, Water Available, Water Connected
Amenities Available Cable TV, Clubhouse, Elevator(s), Fitness Center, Gated, Lobby Key Required, Pool, Recreation Facilities, Security, Spa/Hot Tub, Storage, Vehicle Restrictions
View Y/N 1
Water Access 1
Water Access Desc Limited Access
View Golf Course, Water
Roof Type Membrane,Tile
Porch Covered, Enclosed, Rear Porch, Screened
Attached Garage false
Garage true
Private Pool No
Building
Lot Description Near Golf Course, Street Dead-End, Paved, Private
Story 4
Entry Level One
Foundation Slab
Lot Size Range Non-Applicable
Builder Name Homes by Towne
Sewer Public Sewer
Water Public
Architectural Style Mediterranean
Structure Type Concrete,Stucco
New Construction false
Construction Status Inspections
Schools
Elementary Schools Robert E Willis Elementary
Middle Schools Nolan Middle
High Schools Lakewood Ranch High
Others
Pets Allowed Number Limit
HOA Fee Include Common Area Taxes,Pool,Escrow Reserves Fund,Insurance,Maintenance Structure,Maintenance Grounds,Management,Pest Control,Pool,Private Road,Recreational Facilities,Security,Sewer,Trash,Water
Senior Community No
Pet Size Medium (36-60 Lbs.)
Ownership Condominium
Monthly Total Fees $765
Membership Fee Required Required
Num of Pet 2
Special Listing Condition None
Read Less Info
Want to know what your home might be worth? Contact us for a FREE valuation!

Our team is ready to help you sell your home for the highest possible price ASAP

© 2024 My Florida Regional MLS DBA Stellar MLS. All Rights Reserved.
Bought with BERKSHIRE HATHAWAY HOMESERVICE
GET MORE INFORMATION

REALTORS®






