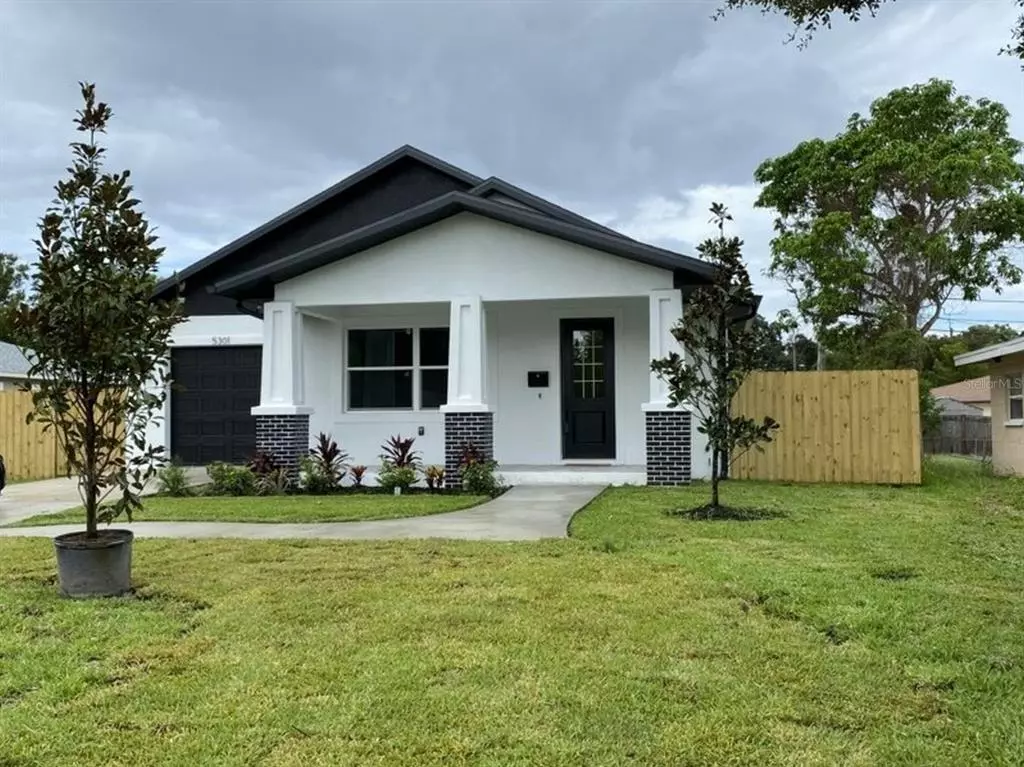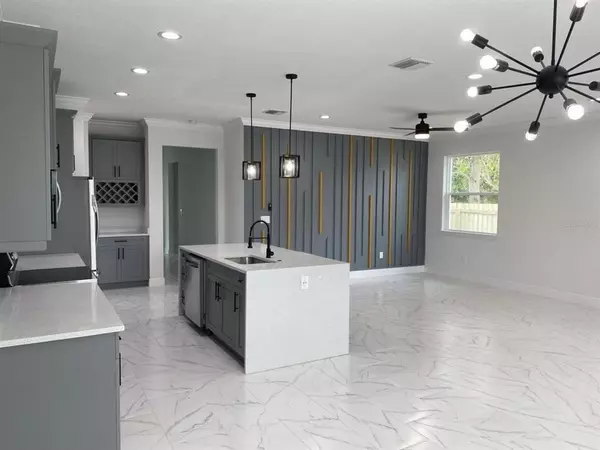$420,000
$439,900
4.5%For more information regarding the value of a property, please contact us for a free consultation.
3 Beds
2 Baths
1,763 SqFt
SOLD DATE : 12/01/2021
Key Details
Sold Price $420,000
Property Type Single Family Home
Sub Type Single Family Residence
Listing Status Sold
Purchase Type For Sale
Square Footage 1,763 sqft
Price per Sqft $238
Subdivision Bickleys Lakewood Sub
MLS Listing ID U8133214
Sold Date 12/01/21
Bedrooms 3
Full Baths 2
Construction Status Financing
HOA Y/N No
Year Built 2021
Annual Tax Amount $1,299
Lot Size 7,840 Sqft
Acres 0.18
Lot Dimensions 60x130
Property Description
BEAUTIFUL, BRAND NEW, BLOCK! 1763 sq/ft of heated living space in this beautifully done open concept, 3 bedroom, 2 bath home with 1 car garage. From the minute you drive up this house draws your attention, from the circular drive to the clean look of white stucco trimmed in black, to the spacious front porch - this house has curb appeal! Open the front door to find a large open concept living space with luxury vinyl tile flooring in all common areas, neutral carpet in bedrooms, and neutral colored paint throughout. The space is open and bright with large living, dining and kitchen areas that flow seamlessly from one to another. The kitchen, with its grey cabinets, quartz countertops, stainless steel appliances, dry bar and beautiful waterfall island with seating space, allows the family chef to be in the kitchen but still part of the conversation. This is a space you'll want to entertain in. Behind the kitchen is the laundry room which connects the garage to the home, allowing you to carry groceries into the kitchen without tracking through the house. Down the hall you'll find 3 ample sized bedrooms. The master suite offers a beautiful feature wall, plenty of closet space and an en suite bathroom with a large quartz topped vanity with double sinks, a spacious frameless glass enclosed shower with beautifully done tile and a separate toilet area. Across the hall you'll find the other bedrooms, both nice-sized with double door closets, ceiling fans, and large windows - separated by a full bath. The vanity with quartz countertop and large rectangular sink is spacious and stylish, as is the combination tub/shower with frameless glass doors. When you want to get some fresh air, head out back to relax on the large covered back porch overlooking the backyard, not too big - but big enough! Conveniently located near shopping, restaurants, entertainment and recreation and just a short drive to I-75, I-275, downtown St Petersburg and gulf beaches. Schedule your showing today!
Location
State FL
County Pinellas
Community Bickleys Lakewood Sub
Direction S
Interior
Interior Features Built-in Features, Crown Molding, Dry Bar, Eat-in Kitchen, Living Room/Dining Room Combo, Open Floorplan, Stone Counters, Thermostat, Walk-In Closet(s)
Heating Central, Electric
Cooling Central Air
Flooring Carpet, Tile, Vinyl
Fireplace false
Appliance Dishwasher, Electric Water Heater, Microwave, Range, Refrigerator
Laundry Inside, Laundry Room
Exterior
Exterior Feature Irrigation System, Lighting, Rain Gutters, Sidewalk
Parking Features Circular Driveway, Driveway, Garage Door Opener
Garage Spaces 1.0
Utilities Available BB/HS Internet Available, Cable Available, Electricity Connected, Public, Sewer Connected, Street Lights, Water Connected
Roof Type Shingle
Porch Covered, Front Porch
Attached Garage true
Garage true
Private Pool No
Building
Lot Description City Limits, Level, Near Public Transit, Sidewalk, Paved
Entry Level One
Foundation Slab
Lot Size Range 0 to less than 1/4
Sewer Public Sewer
Water Public
Structure Type Block,Stucco
New Construction true
Construction Status Financing
Others
Senior Community No
Ownership Fee Simple
Acceptable Financing Cash, Conventional, FHA, VA Loan
Listing Terms Cash, Conventional, FHA, VA Loan
Special Listing Condition None
Read Less Info
Want to know what your home might be worth? Contact us for a FREE valuation!

Our team is ready to help you sell your home for the highest possible price ASAP

© 2024 My Florida Regional MLS DBA Stellar MLS. All Rights Reserved.
Bought with DALTON WADE INC
GET MORE INFORMATION

REALTORS®






