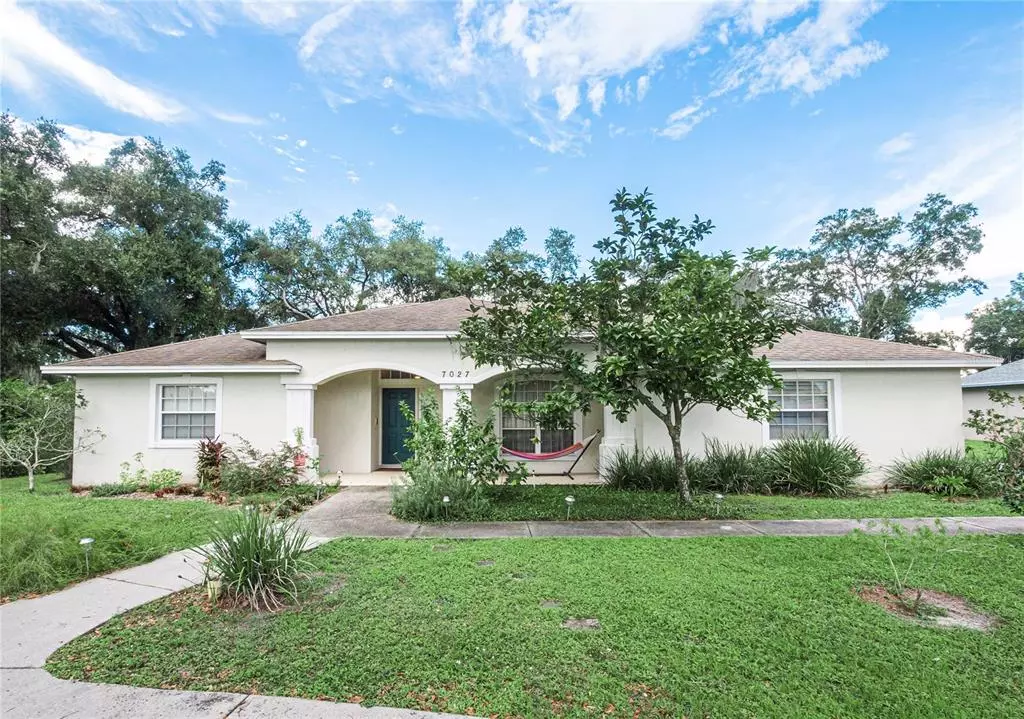$382,000
$385,000
0.8%For more information regarding the value of a property, please contact us for a free consultation.
4 Beds
2 Baths
2,323 SqFt
SOLD DATE : 11/30/2021
Key Details
Sold Price $382,000
Property Type Single Family Home
Sub Type Single Family Residence
Listing Status Sold
Purchase Type For Sale
Square Footage 2,323 sqft
Price per Sqft $164
Subdivision Forest Lake
MLS Listing ID L4925492
Sold Date 11/30/21
Bedrooms 4
Full Baths 2
Construction Status Inspections
HOA Y/N No
Year Built 1994
Annual Tax Amount $2,894
Lot Size 0.350 Acres
Acres 0.35
Lot Dimensions 110x140
Property Description
This home will not disappoint. 4 spacious bedrooms and 2 bathrooms and screen enclosed pool. High vaulted ceilings throughout, fireplace, large garage with extra deep driveway so all members of your extended family can park here!
The Master suite has access to the pool lanai with a spacious bath, a jetted tub, dual sinks and walk in closet. The 2nd bath also serves as a pool bath. This home includes a formal living and dining room plus a separate family room with a beautiful wood burning fireplace and is open to the spacious kitchen with stainless appliances, granite counters, breakfast bar. Enjoy a full 2 car garage with extra driveway parking. Fenced back yard.
Location
State FL
County Polk
Community Forest Lake
Rooms
Other Rooms Family Room, Formal Dining Room Separate, Formal Living Room Separate
Interior
Interior Features Ceiling Fans(s), High Ceilings, Kitchen/Family Room Combo, Stone Counters, Thermostat, Walk-In Closet(s), Window Treatments
Heating Electric
Cooling Central Air
Flooring Bamboo, Carpet, Tile, Vinyl
Fireplaces Type Family Room, Wood Burning
Furnishings Unfurnished
Fireplace true
Appliance Dishwasher, Disposal, Dryer, Electric Water Heater, Microwave, Range, Refrigerator, Washer
Laundry Inside, Laundry Room
Exterior
Exterior Feature Fence, Sprinkler Metered
Garage Spaces 2.0
Fence Vinyl, Wire, Wood
Pool Deck, Gunite, In Ground, Screen Enclosure
Utilities Available BB/HS Internet Available, Cable Available, Electricity Connected, Phone Available, Sprinkler Meter, Street Lights, Water Connected
Roof Type Shingle
Attached Garage false
Garage true
Private Pool Yes
Building
Story 1
Entry Level One
Foundation Slab
Lot Size Range 1/4 to less than 1/2
Sewer Septic Tank
Water Public
Structure Type Block,Stucco
New Construction false
Construction Status Inspections
Schools
Elementary Schools Wendell Watson Elem
Middle Schools Lake Gibson Middle/Junio
High Schools Lake Gibson High
Others
Senior Community No
Ownership Fee Simple
Acceptable Financing Cash, Conventional, FHA, VA Loan
Listing Terms Cash, Conventional, FHA, VA Loan
Special Listing Condition None
Read Less Info
Want to know what your home might be worth? Contact us for a FREE valuation!

Our team is ready to help you sell your home for the highest possible price ASAP

© 2024 My Florida Regional MLS DBA Stellar MLS. All Rights Reserved.
Bought with EXP REALTY LLC
GET MORE INFORMATION

REALTORS®






