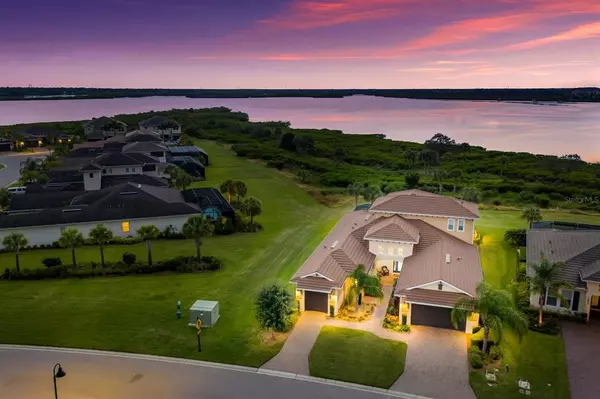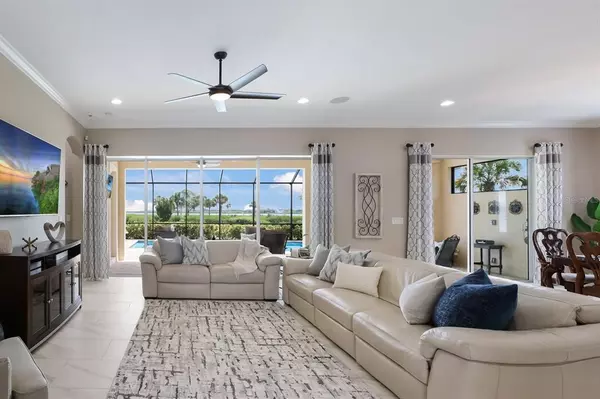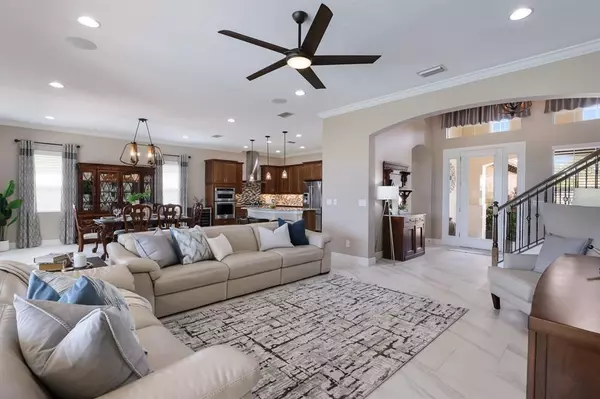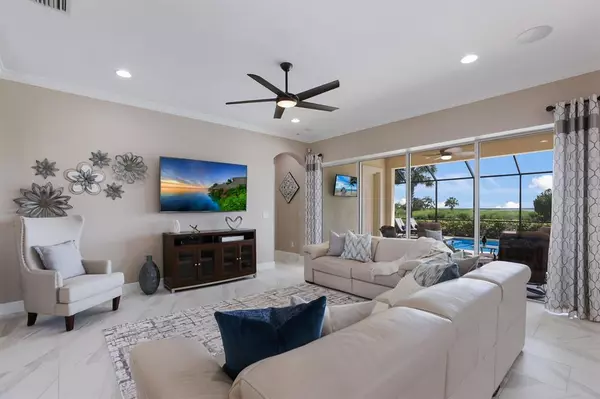$1,189,000
$1,189,000
For more information regarding the value of a property, please contact us for a free consultation.
4 Beds
5 Baths
3,460 SqFt
SOLD DATE : 11/30/2021
Key Details
Sold Price $1,189,000
Property Type Single Family Home
Sub Type Single Family Residence
Listing Status Sold
Purchase Type For Sale
Square Footage 3,460 sqft
Price per Sqft $343
Subdivision Tidewater Preserve
MLS Listing ID A4512040
Sold Date 11/30/21
Bedrooms 4
Full Baths 4
Half Baths 1
Construction Status Financing,Inspections
HOA Fees $421/qua
HOA Y/N Yes
Year Built 2016
Annual Tax Amount $9,665
Lot Size 0.300 Acres
Acres 0.3
Lot Dimensions 164x90x164x67
Property Description
Situated on a large lot with unlimited views of the water, this home brings a peaceful feeling while being behind a 24-hour manned gate. The main living room features an open floor plan with generous views of the water from the kitchen, living, and dining area. The gourmet kitchen features all the amenities you need like stone countertops and stainless-steel appliances all with an open concept and bar seating for your family. The chef’s kitchen also presents an arena of workspace to create your favorite feasts as the family gathers in the open great room. Incredibly designed to fuse everyday comfort and an indoor-outdoor lifestyle, paradise is experienced throughout the home. The wall of sliding glass doors pocket to make entertaining a breeze flowing inside to outside seamlessly. There is a grand study with a double door entry on the first floor that is ideal for executive-level concentration. The spacious bonus room on the second floor features a built-in Murphy Bed, full bath & closet, a wet bar, a balcony with views for miles to host friends and family. The first floor also includes 3 generously sized bedrooms at opposite ends of the home – all with en-suite bathrooms. The home has been meticulously cared for and is in immaculate condition. The split 3 car garage allows for plenty of storage or multiple cars. There is also a large storage closet off of the pool lanai for all of your storage needs. Very convenient to I-75, beaches, shopping, restaurants, & 3 major airports. The neighborhood features a 24-hour guarded gate, 2 clubhouses, community pool, tennis courts, marina, dog park, walking trail & a kayak launch.
Location
State FL
County Manatee
Community Tidewater Preserve
Zoning BR_R-1
Rooms
Other Rooms Storage Rooms
Interior
Interior Features Ceiling Fans(s), Crown Molding, High Ceilings, In Wall Pest System, Living Room/Dining Room Combo, Master Bedroom Main Floor, Open Floorplan, Solid Wood Cabinets, Split Bedroom, Stone Counters, Thermostat, Tray Ceiling(s), Walk-In Closet(s), Wet Bar, Window Treatments
Heating Electric
Cooling Central Air
Flooring Carpet, Tile
Fireplace false
Appliance Bar Fridge, Cooktop, Dishwasher, Disposal, Dryer, Microwave, Tankless Water Heater, Washer
Laundry Inside, Laundry Room
Exterior
Exterior Feature Hurricane Shutters, Irrigation System, Lighting, Rain Gutters, Sidewalk, Sliding Doors
Parking Features Driveway, Garage Door Opener, Split Garage
Garage Spaces 3.0
Pool Child Safety Fence, Gunite, Heated, In Ground, Lighting, Screen Enclosure
Community Features Association Recreation - Lease, Deed Restrictions, Fishing, Fitness Center, Gated, Park, Playground, Pool, Sidewalks, Tennis Courts, Water Access, Waterfront
Utilities Available BB/HS Internet Available, Cable Connected, Electricity Connected, Fire Hydrant, Natural Gas Connected, Sewer Connected, Street Lights, Underground Utilities, Water Connected
Amenities Available Cable TV, Clubhouse, Fence Restrictions, Fitness Center, Gated, Marina, Park, Playground, Pool, Recreation Facilities, Tennis Court(s), Trail(s), Vehicle Restrictions
Waterfront Description River Front
View Y/N 1
Water Access 1
Water Access Desc Freshwater Canal w/Lift to Saltwater Canal,Marina
View Trees/Woods, Water
Roof Type Tile
Porch Enclosed, Rear Porch, Screened
Attached Garage true
Garage true
Private Pool Yes
Building
Lot Description Cul-De-Sac, Near Marina, Sidewalk, Paved
Entry Level Two
Foundation Slab
Lot Size Range 1/4 to less than 1/2
Sewer Public Sewer
Water Public
Architectural Style Florida
Structure Type Block,Stucco
New Construction false
Construction Status Financing,Inspections
Schools
Elementary Schools Freedom Elementary
Middle Schools Carlos E. Haile Middle
High Schools Braden River High
Others
Pets Allowed Yes
HOA Fee Include Guard - 24 Hour,Cable TV,Common Area Taxes,Pool,Escrow Reserves Fund,Internet,Maintenance Grounds,Management,Pool,Private Road,Recreational Facilities
Senior Community No
Ownership Fee Simple
Monthly Total Fees $421
Acceptable Financing Cash, Conventional
Membership Fee Required Required
Listing Terms Cash, Conventional
Special Listing Condition None
Read Less Info
Want to know what your home might be worth? Contact us for a FREE valuation!

Our team is ready to help you sell your home for the highest possible price ASAP

© 2024 My Florida Regional MLS DBA Stellar MLS. All Rights Reserved.
Bought with UKEEPCOMMISSION REAL ESTATE
GET MORE INFORMATION

REALTORS®






