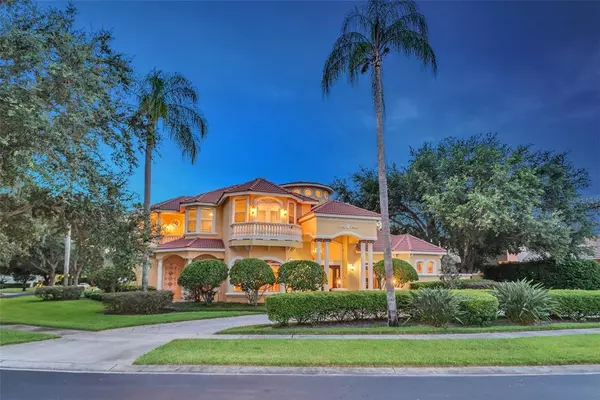$1,100,000
$1,199,000
8.3%For more information regarding the value of a property, please contact us for a free consultation.
5 Beds
6 Baths
4,908 SqFt
SOLD DATE : 11/30/2021
Key Details
Sold Price $1,100,000
Property Type Single Family Home
Sub Type Single Family Residence
Listing Status Sold
Purchase Type For Sale
Square Footage 4,908 sqft
Price per Sqft $224
Subdivision Waters Edge Boca Pointe At Turtle Creek
MLS Listing ID O5968281
Sold Date 11/30/21
Bedrooms 5
Full Baths 4
Half Baths 2
Construction Status Appraisal,Inspections
HOA Fees $196/qua
HOA Y/N Yes
Year Built 2002
Annual Tax Amount $11,034
Lot Size 0.440 Acres
Acres 0.44
Property Description
Dr. Phillips luxurious estate in Turtle Creek. Imagine pulling up to the gates of the very desirable Turtle Creek community every day and being greeted by preeminent security staff. As you make your way in, you will witness the breathtaking beauty and exclusiveness of this exceptional neighborhood. Located in The Waters Edge side of the development, this stunning five-bedroom, four-and-a-half-bath, three-car garage home fitted with a private bath, space for a workshop or golf car, plus electric car hookups is truly one of a kind. When pulling into your roundabout driveway, you will notice the verdant landscaping surrounding the entirety of your lot. A long secondary driveway subsides on the backside of the home, allowing for more parking and direct access to your oversized three-car garage. Upon entry, you are submerged into a lofty open design with soaring 19 and 23-foot multilevel ceilings and an exquisite foyer, along with multiple entry points that take you through a split-level family room and formal dining area, subsidiary to a beautiful walkway leading you to the French doors out to the pool. Immediately you will walk by the classically converted fifth bedroom to a formal office with floor cabinets and a large closet. Continuing downstairs, an open split floor plan with elevated 12-foot ceilings throughout, including a spacious master retreat, is privately tucked away. There, you will find room enough for a separate reading or media area and is plumbed, ready for a wet bar. The elegant master bath features dual walk-in closets, dual vanities, bidet, jetted tub and a large wraparound shower with dual showerheads. The large chef's kitchen includes a center island with a sink, solid wood cabinets, stainless steel appliances, double ovens, a spacious pantry, an additional wet bar and a wine cellar combination. The family will enjoy the sizable, open great room which seamlessly connects to the kitchen and dinette. Additionally, a second bedroom and guest bath split perfectly downstairs as well as a very accommodating laundry room with a sink and cabinets. This home features two sets of stairways, offering dual access from opposite sides of the home, one of which is an opulent marble staircase. Upstairs lies two additional en-suites with walk-in closets, both of which have their own private balconies, as well as a reading loft with its own balcony and a common media area with a wet bar. The loft balcony will provide you with years of memories of watching the Disney fireworks. Additional details of the residence include recessed lighting, striking crown tray ceilings, perched ledges, custom built-in features, dual fireplaces and excess storage. If that wasn't enough for you, the backyard has a screen-enclosed resort-style pool with a jacuzzi, fire pit, rock-landscaped waterfalls and a summer kitchen with plenty of covered patio space for entertaining and outdoor dining. Finally, the graceful architecture of this home is truly remarkable, and its east-facing location lies at the corner-end of the community for added privacy. Move-in ready and waiting for one very special family to enjoy for years to come. This is an ideal home for a family looking for that extra space with all the conveniences to the Dr. Phillips lifestyle, plus just minutes away from top-rated schools, world-class shopping, Restaurant Row and all of the Disney, Universal and SeaWorld theme parks. At this price, you will not find a better opportunity for luxury living.
Location
State FL
County Orange
Community Waters Edge Boca Pointe At Turtle Creek
Zoning R-L-D
Interior
Interior Features Built-in Features, Ceiling Fans(s), Central Vaccum, Coffered Ceiling(s), Crown Molding, Eat-in Kitchen, High Ceilings, Kitchen/Family Room Combo, Master Bedroom Main Floor, Open Floorplan, Solid Surface Counters, Solid Wood Cabinets, Stone Counters, Thermostat, Tray Ceiling(s), Vaulted Ceiling(s), Walk-In Closet(s), Wet Bar, Window Treatments
Heating Electric, Propane
Cooling Central Air
Flooring Carpet, Travertine
Fireplace true
Appliance Built-In Oven, Convection Oven, Cooktop, Dishwasher, Disposal, Electric Water Heater, Gas Water Heater, Microwave, Range, Range Hood, Refrigerator
Laundry Inside, Laundry Room
Exterior
Exterior Feature Balcony, Fence, French Doors, Irrigation System, Outdoor Grill, Outdoor Shower, Rain Gutters, Sidewalk, Sprinkler Metered
Garage Spaces 3.0
Community Features Gated, Golf Carts OK, Park, Sidewalks, Tennis Courts
Utilities Available BB/HS Internet Available, Cable Available, Electricity Connected, Fiber Optics, Fire Hydrant, Propane, Sewer Connected, Sprinkler Meter, Sprinkler Well, Street Lights, Underground Utilities, Water Connected
Amenities Available Basketball Court, Gated, Park, Security, Tennis Court(s)
Roof Type Tile
Attached Garage true
Garage true
Private Pool Yes
Building
Entry Level Two
Foundation Slab
Lot Size Range 1/4 to less than 1/2
Sewer Public Sewer
Water Public, Well
Structure Type Block,Stucco
New Construction false
Construction Status Appraisal,Inspections
Schools
Elementary Schools Sand Lake Elem
Middle Schools Southwest Middle
High Schools Dr. Phillips High
Others
Pets Allowed Yes
HOA Fee Include Guard - 24 Hour,Security
Senior Community No
Ownership Fee Simple
Monthly Total Fees $196
Membership Fee Required Required
Special Listing Condition None
Read Less Info
Want to know what your home might be worth? Contact us for a FREE valuation!

Our team is ready to help you sell your home for the highest possible price ASAP

© 2025 My Florida Regional MLS DBA Stellar MLS. All Rights Reserved.
Bought with PREMIER SOTHEBY'S INTL. REALTY
GET MORE INFORMATION
REALTORS®






