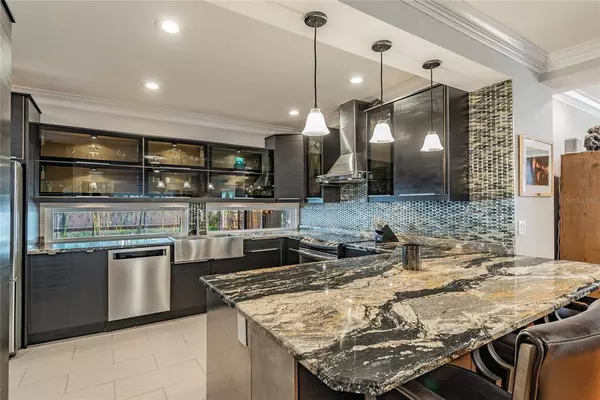$950,000
$995,900
4.6%For more information regarding the value of a property, please contact us for a free consultation.
4 Beds
3 Baths
3,162 SqFt
SOLD DATE : 11/30/2021
Key Details
Sold Price $950,000
Property Type Single Family Home
Sub Type Single Family Residence
Listing Status Sold
Purchase Type For Sale
Square Footage 3,162 sqft
Price per Sqft $300
Subdivision Lake Eola Sub
MLS Listing ID O5946699
Sold Date 11/30/21
Bedrooms 4
Full Baths 2
Half Baths 1
Construction Status Financing,Inspections
HOA Y/N No
Year Built 1925
Annual Tax Amount $11,196
Lot Size 10,454 Sqft
Acres 0.24
Property Description
Amazing home in an incredible location on a brick street in the heart of Orlando. From the front porch to the backyard, this home greets you with warmth and charm. Gorgeous hardwood floors and bathed in natural light throughout, this home has tons of space, on an oversized lot and full of character. Four bedrooms, two-and-a-half baths with over 3,000 square feet, along with a gorgeous fully screened-in sparkling heated pool and spa that includes an enormous covered entertaining lounge area, all with pavers. The kitchen has been renovated into a chic culinary experience with beautiful lighted cabinetry and granite, high-end appliances that include double ovens, refrigerator, microwave, range and wine/beverage refrigerator and a wonderful breakfast bar. The living/family room, dining room, reading nook and electric fireplace area are all open to each other yet still afford a coziness and comfort you will enjoy being in. The wood staircase leads you to the upstairs private sleeping quarters. The wonderful master bedroom and newly renovated bath with dual sinks, a huge walk-in shower, a separate water closet, a perfect nook for the clawfoot tub and a very spacious master closet with built-ins. The other two large guest bedrooms, one with a walk-in closet and guest bath, are on the other side of the hall to complete the upstairs. New roof 2020, new Nest thermostat and Ring doorbell with front and rear cameras, new keyless entry lock, new fencing, newer reverse osmosis water purification system, beautiful new landscaping, newer pool heater, pump and drains, upgraded pool salt system and control panel, upgraded paved pool deck and new tiles in a new screened-in area and a separate new back-deck. The office/study is downstairs and could be the fourth bedroom or flex space. Centrally located in a sought after Orlando neighborhood with a short walk to Lake Eola Farmers Market, restaurants and the Performing Arts Center that has a wonderful variety of live shows and productions. 1 minute walk/bike ride to Eola General for a cup of coffee, a yummy charcuterie board, a delicious sandwich or happy hour for a glass of wine. A quick trip, about 4 miles to all that Park Avenue, Winter Park has to offer with it's shops, museums, the train station and restaurants, and also close to Baldwin Park, about 3.5 miles, with more parks, shopping and restaurants. Appraised for $1,050,000, appraisal available upon request! Call me for your private showing! You will love living here!
Location
State FL
County Orange
Community Lake Eola Sub
Zoning R-2B/T/HP
Rooms
Other Rooms Bonus Room, Den/Library/Office, Family Room, Inside Utility
Interior
Interior Features Built-in Features, Ceiling Fans(s), Crown Molding, Eat-in Kitchen, Open Floorplan, Stone Counters, Thermostat, Walk-In Closet(s)
Heating Electric, Natural Gas
Cooling Central Air
Flooring Brick, Carpet, Reclaimed Wood, Tile, Wood
Fireplaces Type Electric
Fireplace true
Appliance Built-In Oven, Convection Oven, Dishwasher, Disposal, Gas Water Heater, Kitchen Reverse Osmosis System, Microwave, Range Hood, Refrigerator, Tankless Water Heater, Water Filtration System, Wine Refrigerator
Laundry Laundry Room
Exterior
Exterior Feature Fence, French Doors, Irrigation System, Outdoor Grill, Outdoor Kitchen, Rain Gutters, Sidewalk, Sliding Doors
Parking Features Circular Driveway, Driveway, Guest, On Street, Oversized, Parking Pad
Garage Spaces 1.0
Fence Wood
Pool Gunite, Heated, In Ground, Screen Enclosure
Utilities Available Cable Available, Electricity Connected, Natural Gas Available, Natural Gas Connected, Sewer Connected
Roof Type Shingle
Porch Covered, Deck, Enclosed, Front Porch, Patio, Rear Porch, Screened
Attached Garage true
Garage true
Private Pool Yes
Building
Lot Description Historic District, City Limits, Near Public Transit, Oversized Lot, Sidewalk, Street Brick
Story 2
Entry Level Two
Foundation Crawlspace
Lot Size Range 0 to less than 1/4
Builder Name Custom
Sewer Public Sewer
Water Public
Architectural Style Craftsman, Custom, Historic
Structure Type Block,Stucco,Wood Frame
New Construction false
Construction Status Financing,Inspections
Schools
Elementary Schools Lake Como Elem
High Schools Edgewater High
Others
Pets Allowed Yes
Senior Community No
Ownership Fee Simple
Acceptable Financing Cash, Conventional
Listing Terms Cash, Conventional
Special Listing Condition None
Read Less Info
Want to know what your home might be worth? Contact us for a FREE valuation!

Our team is ready to help you sell your home for the highest possible price ASAP

© 2025 My Florida Regional MLS DBA Stellar MLS. All Rights Reserved.
Bought with PREMIER SOTHEBY'S INTL. REALTY
GET MORE INFORMATION
REALTORS®






