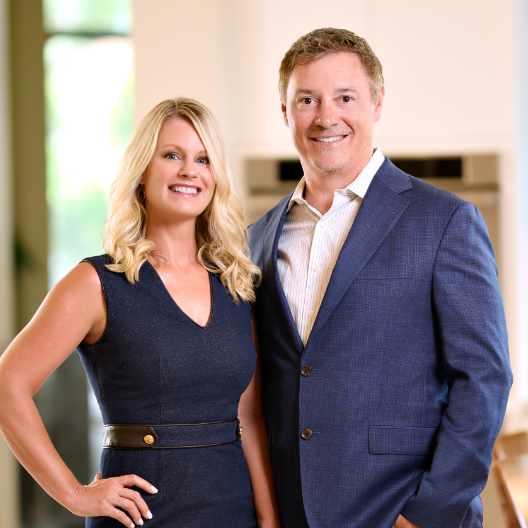
Bought with
5 Beds
4 Baths
2,492 SqFt
5 Beds
4 Baths
2,492 SqFt
Key Details
Property Type Single Family Home
Sub Type Single Family Residence
Listing Status Active
Purchase Type For Rent
Square Footage 2,492 sqft
Subdivision Windsor At Westside Ph 3A
MLS Listing ID S5136475
Bedrooms 5
Full Baths 4
HOA Y/N No
Year Built 2019
Lot Size 4,791 Sqft
Acres 0.11
Property Sub-Type Single Family Residence
Source Stellar MLS
Property Description
Set the stage for a new beginning in this modern, fully furnished 5-bedroom, 4-bath residence offering comfort, convenience, and resort living in one of Orlando's most sought-after communities. Thoughtfully decorated interiors welcome you with an open layout designed for everyday living and easy entertaining. The kitchen features 42" cabinetry, stainless steel appliances, and granite countertops—anchoring the main level with a generous island and clear sightlines to the dining and living areas. Sliding doors open to a private, screened pool and covered lanai, creating a seamless indoor-outdoor lifestyle perfect for morning coffee, evening dinners, and weekend gatherings.
Upstairs and down, five spacious bedrooms deliver flexibility for multi-generational living, guest stays, or a dedicated home office. Four well-appointed bathrooms provide ample convenience for everyday routines. With furnishings included, this is a turnkey opportunity—ideal for relocation buyers who value a smooth transition, immediate livability, and the ability to start enjoying the Florida lifestyle from day one.
Windsor at Westside elevates daily life with five-star, Mediterranean-inspired amenities centered around an 8,000-sq-ft clubhouse. Spend the day at the lazy river with private cabanas, enjoy the water playground, stay active in the fitness center, and unwind at Tu Casa Bar & Lounge. Additional features include an arcade, multi-purpose courts, and sand volleyball—offering something for everyone and every season.
Location
State FL
County Osceola
Community Windsor At Westside Ph 3A
Area 34747 - Kissimmee/Celebration
Interior
Interior Features Open Floorplan
Heating Central
Cooling Central Air
Furnishings Furnished
Appliance Cooktop, Dishwasher, Disposal, Dryer, Microwave, Range Hood, Refrigerator, Washer
Laundry Laundry Room
Exterior
Garage Spaces 2.0
Pool Child Safety Fence, In Ground
Attached Garage true
Garage true
Private Pool Yes
Building
Story 2
Entry Level Two
New Construction false
Others
Pets Allowed Cats OK, Dogs OK, Pet Deposit, Size Limit
Senior Community No
Pet Size Small (16-35 Lbs.)
Virtual Tour https://www.propertypanorama.com/instaview/stellar/S5136475

GET MORE INFORMATION

REALTORS®






