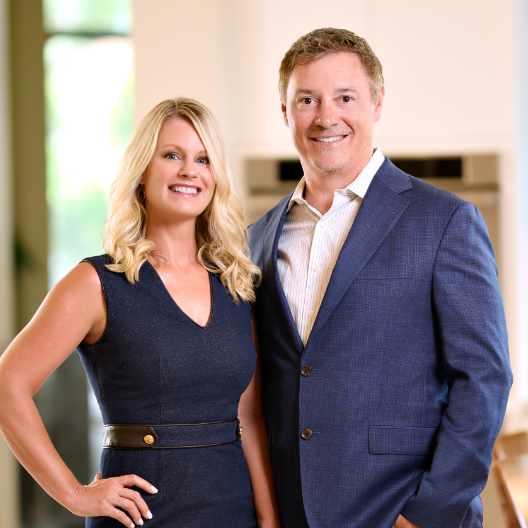
Bought with
4 Beds
4 Baths
3,640 SqFt
4 Beds
4 Baths
3,640 SqFt
Key Details
Property Type Single Family Home
Sub Type Single Family Residence
Listing Status Active
Purchase Type For Sale
Square Footage 3,640 sqft
Price per Sqft $390
Subdivision Delphi I Hills
MLS Listing ID L4956445
Bedrooms 4
Full Baths 3
Half Baths 1
Construction Status Completed
HOA Fees $1,850/ann
HOA Y/N Yes
Annual Recurring Fee 1850.0
Year Built 2025
Annual Tax Amount $1,842
Lot Size 0.390 Acres
Acres 0.39
Lot Dimensions Irregular
Property Sub-Type Single Family Residence
Source Stellar MLS
Property Description
Bathed in natural light and designed for seamless indoor-outdoor transitions, this 4-bedroom, 3.5-bath executive POOL home offers a lifestyle of elevated comfort and sophistication. Beyond the expansive Great Room, discover a game room, a private en-suite bedroom and bath suite with walk-in closet and it own private patio—perfect for multi-generational living or hosting discerning guests. This space in complemented by two additional bedrooms—each with generous closets—and a beautifully appointed shared bath. The versatile game room extends the living space and is perfect for entertaining and gathering together.
At the heart of the home, the gourmet kitchen and Great Room define luxury and livability. Featuring a premium Frigidaire stainless-steel appliance package, with a professional-grade gas range, this space is as functional as it is breathtaking. Custom soft-close wood cabinetry, gleaming quartz countertops, and a large walk-in “Super Pantry”—complete with countertops and built-in custom shelving—create both beauty and efficiency. An oversized island with bar seating anchors the space, while a butler's pantry provides additional prep and storage conveniently located near the entertainment size game room. The charming dining area overlooks the lanai, pool, and manicured backyard, offering the perfect backdrop for morning coffee or intimate gatherings.
The Primary Suite is a sanctuary of sophistication, showcasing trey ceilings and accent lighting. The spa-inspired bath features a freestanding garden tub set atop a raised cedar deck, an expansive walk-in shower with dual spray heads, double vanities, a make-up vanity, a private water closet, and a massive walk-in closet with custom shelving. French doors open from the suite to the lanai, inviting in tranquil views and breezy Florida evenings.
Additional highlights include hardwood flooring throughout the main living areas, tongue-and-groove ceilings on both the lanai and front entry, a large laundry room, mudroom drop zone, and side-entry oversized dual garages—a full 2-car garage plus a separate 1-car garage for vehicles, storage, or a workshop. A paver driveway/courtyard and lush professional landscaping complete the picture, blending beauty with functionality.
Nestled within the exclusive, custom-home enclave of Delphi Hills, residents enjoy a serene, private lifestyle while remaining just minutes from Lakeland's premier shopping, dining, and recreation. With effortless access to Bartow, Winter Haven, Tampa, and Orlando, this is Florida luxury living at its finest.
Welcome home to The Rhi at Delphi Hills—where every day feels extraordinary.
Location
State FL
County Polk
Community Delphi I Hills
Area 33812 - Lakeland
Zoning RES
Rooms
Other Rooms Bonus Room, Great Room, Inside Utility
Interior
Interior Features Cathedral Ceiling(s), Ceiling Fans(s), Coffered Ceiling(s), Eat-in Kitchen, High Ceilings, Kitchen/Family Room Combo, Open Floorplan, Solid Wood Cabinets, Split Bedroom, Stone Counters, Tray Ceiling(s), Walk-In Closet(s)
Heating Central, Electric
Cooling Central Air
Flooring Marble, Wood
Fireplace false
Appliance Bar Fridge, Built-In Oven, Convection Oven, Dishwasher, Electric Water Heater, Range, Range Hood, Refrigerator
Laundry Electric Dryer Hookup, Inside, Laundry Room, Washer Hookup
Exterior
Exterior Feature Awning(s), Courtyard, French Doors, Lighting, Sidewalk
Parking Features Driveway, Garage Door Opener, Garage Faces Side, Open, Oversized, Parking Pad
Garage Spaces 3.0
Pool Gunite, In Ground, Lap, Lighting, Screen Enclosure
Community Features Community Mailbox, Deed Restrictions, Gated Community - No Guard
Utilities Available BB/HS Internet Available, Cable Available, Electricity Connected, Natural Gas Connected, Public, Water Connected
Roof Type Tile
Porch Covered, Rear Porch, Screened
Attached Garage true
Garage true
Private Pool Yes
Building
Lot Description Cleared, Corner Lot, In County, Landscaped, Sidewalk, Paved, Private
Entry Level One
Foundation Slab
Lot Size Range 1/4 to less than 1/2
Sewer Septic Tank
Water Public
Architectural Style Coastal, Contemporary, Courtyard, Other
Structure Type Block,Stucco
New Construction true
Construction Status Completed
Schools
Elementary Schools Highland Grove Elem
Middle Schools Lakeland Highlands Middl
High Schools George Jenkins High
Others
Pets Allowed Cats OK, Dogs OK, Yes
HOA Fee Include Common Area Taxes,Private Road
Senior Community No
Ownership Fee Simple
Monthly Total Fees $154
Acceptable Financing Cash, Conventional, FHA, VA Loan
Membership Fee Required Required
Listing Terms Cash, Conventional, FHA, VA Loan
Special Listing Condition None

GET MORE INFORMATION

REALTORS®






